Sale Pending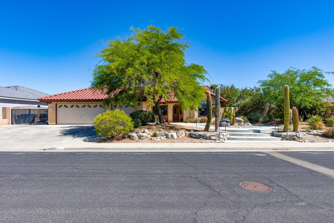

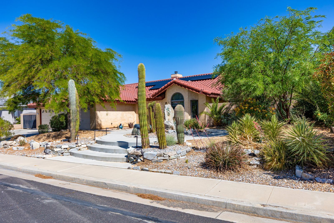
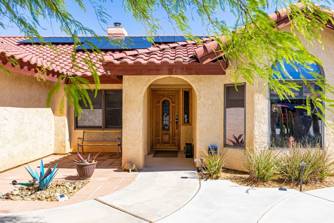
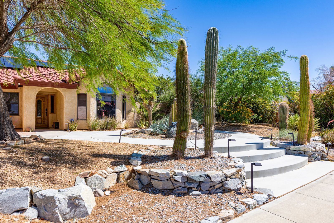
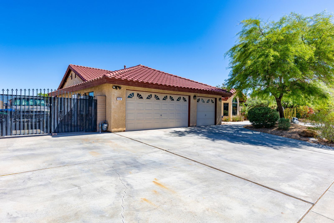
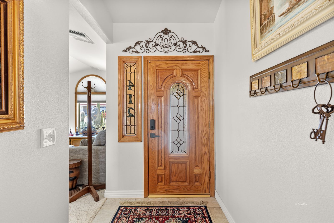
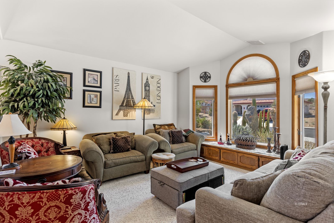
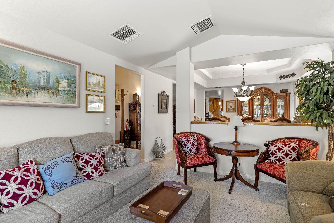
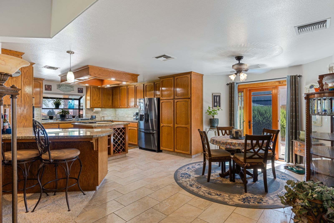
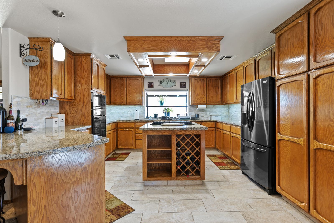
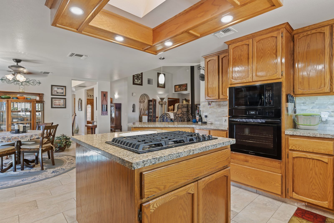
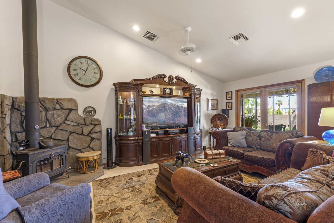
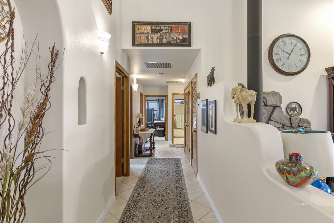
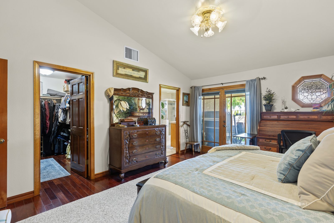
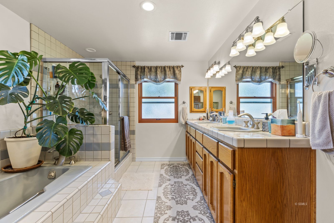
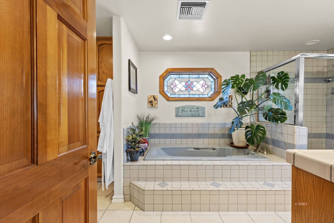
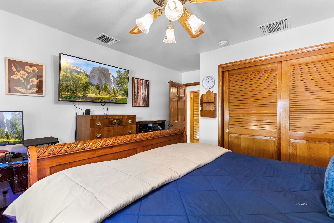
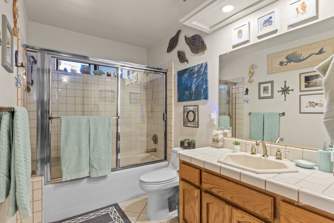
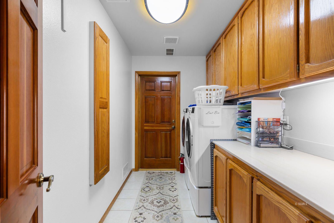
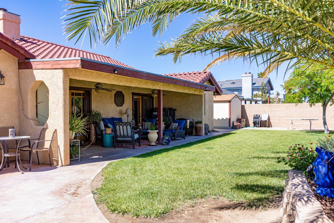
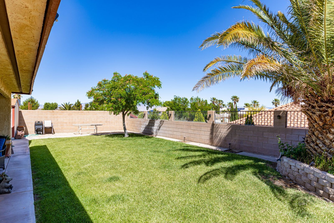
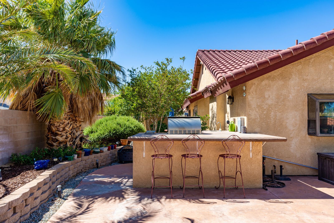
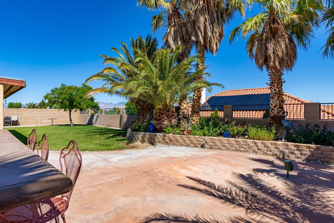
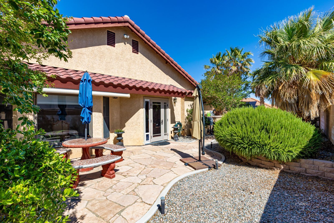
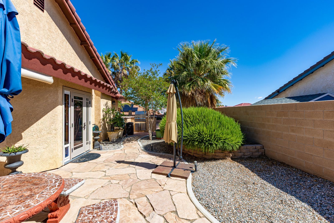
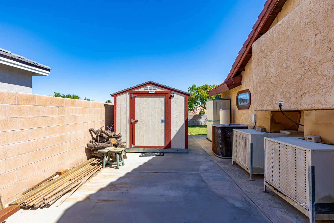
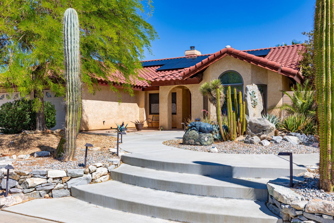
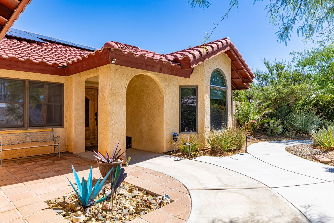
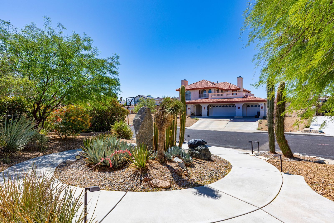
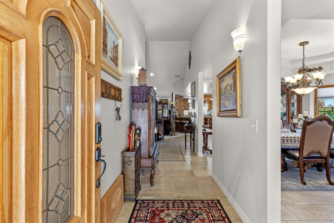
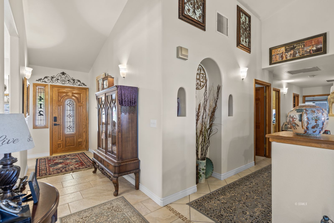
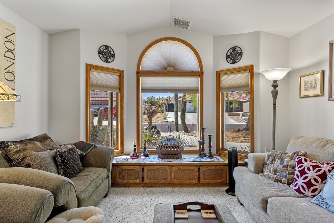
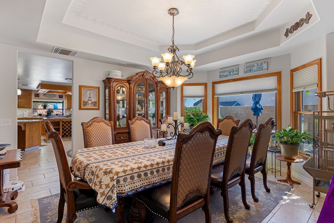
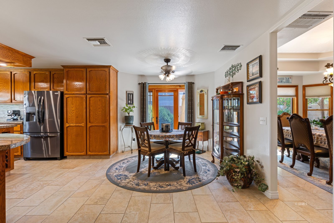
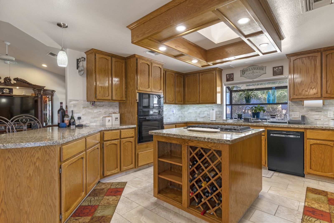
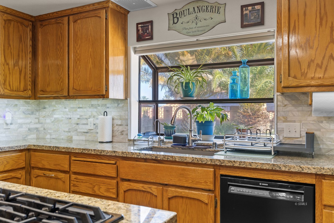
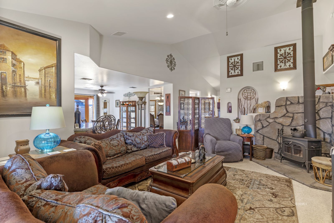
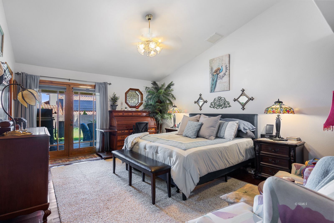
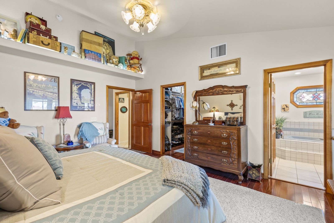
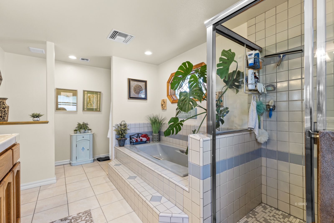
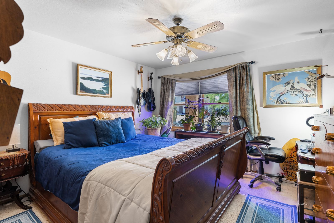
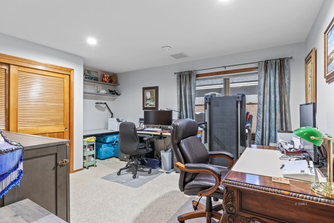
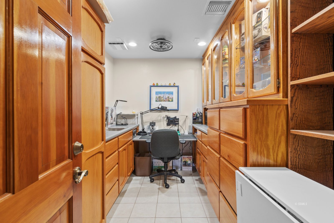
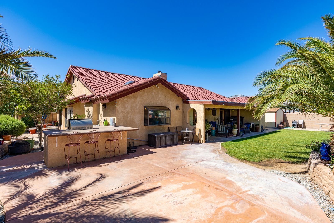
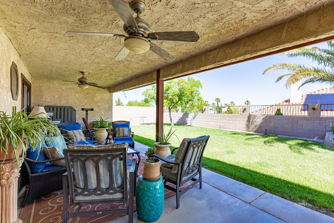
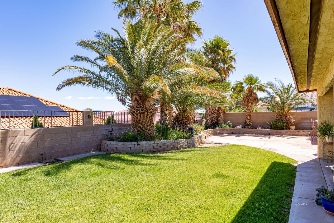
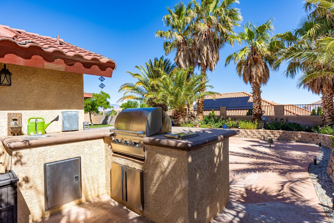
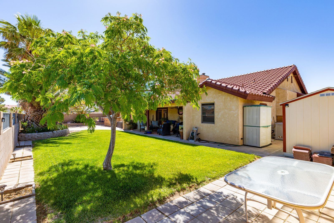
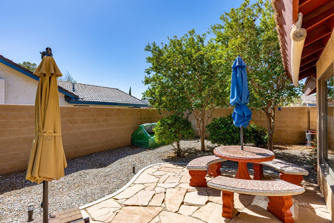
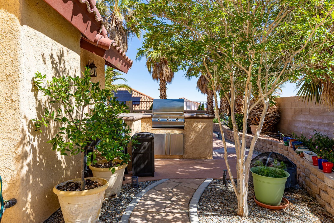
$455,000
MLS #:
2607085
Beds:
3
Baths:
2
Sq. Ft.:
2502
Lot Size:
0.26 Acres
Garage:
3 Car Auto Door(s), Attached
Yr. Built:
1992
Type:
Single Family
Single Family - Resale Home, Site Built Home
Area:
College Heights
Address:
412 W Cielo AVE
Ridgecrest, CA 93555
Beautiful 3 bed, 2 bath College Heights home!
Beautiful 3 bed, 2 bath home in College Heights awaiting new owners! The inviting living room just beyond the front entry seamlessly leads further into the formal dining room. The kitchen overlooks the breakfast nook and has been tastefully re-imagined with refreshed cabinetry, granite countertops, & beautiful backsplash. Generous family room provides: vaulted ceiling, wood burning stove, & French door back patio access. Luxurious primary w/ vaulted ceiling, generous walk-in, back patio access and ensuite - including dual vanity, tile shower, & soaking tub. Both guest bedrooms are comfortably sized - each w/ carpeting, window coverings & ample closet space. Spacious guest bathroom, versatile den & great indoor laundry w/ storage as well! Outdoor oasis to enjoy in the back - plenty of covered and uncovered patio spaces, lush green grass, custom outdoor kitchen w/ gas grill, side burner & sink, as well as Flagstone patio off the kitchen w/ concrete table and benches. The home also provides PAID SOLAR, Carrier 5 ton AC/Gas heating with electronic filter, Dual Master Cool Evaporative coolers, water softener & 8'x14' Tuff Shed, & block wall surround.
Interior Features:
Ceiling Fans
Cooling: Central Air: Multi-room Ducting
Cooling: Evap. Cooler: Multi-room Ducting
Cooling: On Ground
Flooring- Carpet
Flooring- Tile
Garden Area
Garden Tub
Heating: Ducted to All Rooms
Heating: Natural Gas Furnace
Skylights
Vaulted Ceilings
Walk-in Closets
Window Coverings
Wood Burning Stove
Exterior Features:
Construction: Stucco
Curb & Gutter
Deck(s)
Fenced- Full
Foundation: Slab on Grade
Landscape- Full
Lawn
Patio- Covered
Patio- Uncovered
Roof: Tile
RV/Boat Parking
Sprinklers- Automatic
Storage Shed
Trees
View of Mountains
View of Valley
Appliances:
Dishwasher
Garbage Disposal
Microwave
Oven/Range
W/D Hookups
Water Heater
Other Features:
Legal Access: Yes
Resale Home
Site Built Home
Utilities:
Natural Gas: Hooked-up
Power: On Meter
Power: Solar Owned
Sewer: Hooked-up
Water: IWVWD
Listing offered by:
Christine Dosen - License# 01947816 with Dosen Real Estate - (760) 499-0101.
Map of Location:
Data Source:
Listing data provided courtesy of: Southern Sierra MLS (Data last refreshed: 05/31/25 11:25pm)
- 13
Notice & Disclaimer: Information is provided exclusively for personal, non-commercial use, and may not be used for any purpose other than to identify prospective properties consumers may be interested in renting or purchasing. All information (including measurements) is provided as a courtesy estimate only and is not guaranteed to be accurate. Information should not be relied upon without independent verification.
Notice & Disclaimer: Information is provided exclusively for personal, non-commercial use, and may not be used for any purpose other than to identify prospective properties consumers may be interested in renting or purchasing. All information (including measurements) is provided as a courtesy estimate only and is not guaranteed to be accurate. Information should not be relied upon without independent verification.
More Information

For Help Call Us!
We will be glad to help you with any of your real estate needs.
(760) 384-0000
(760) 384-0000
Mortgage Calculator
%
%
Down Payment: $
Mo. Payment: $
Calculations are estimated and do not include taxes and insurance. Contact your agent or mortgage lender for additional loan programs and options.
Send To Friend