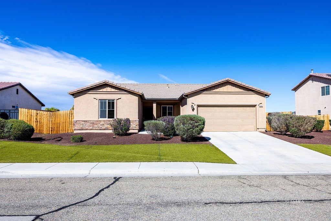
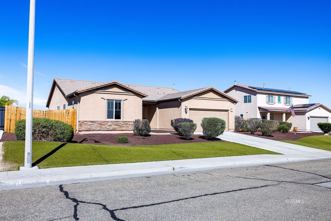
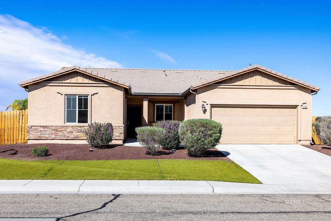
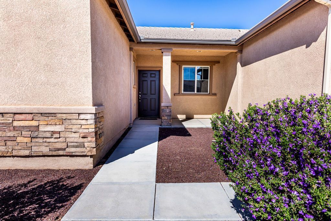
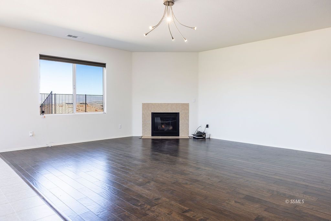
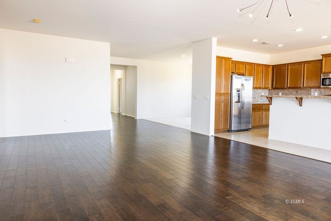
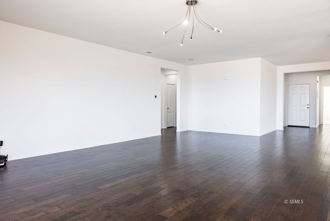
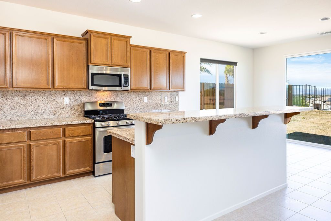
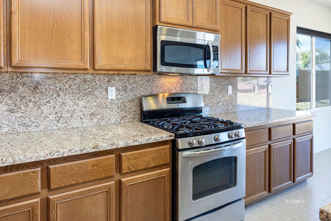
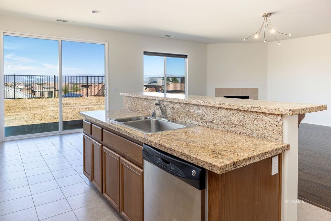
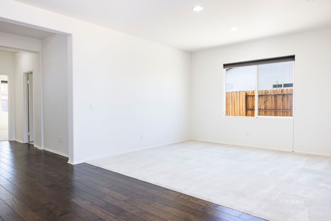
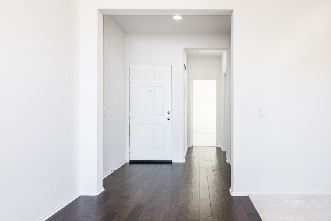
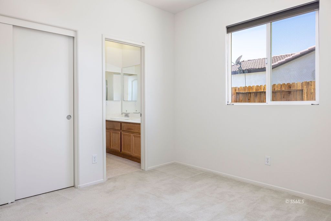
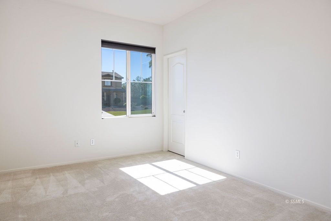
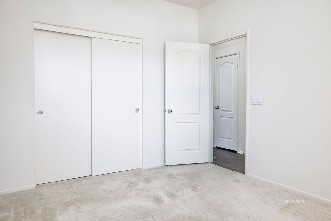
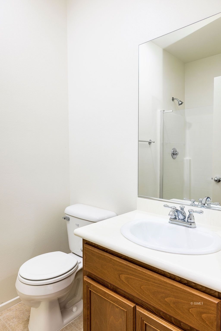
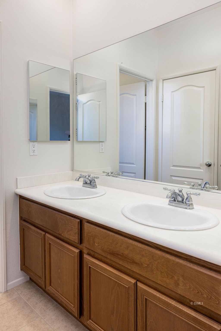
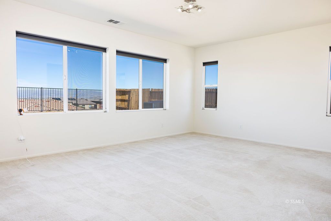
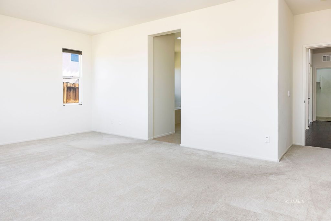
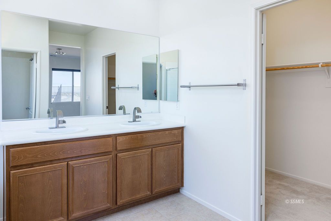
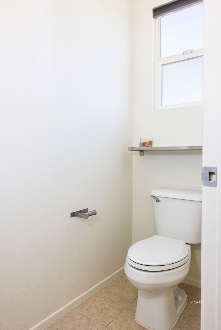
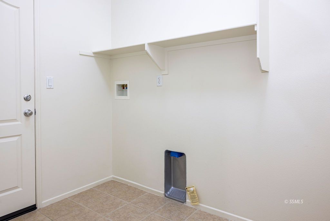
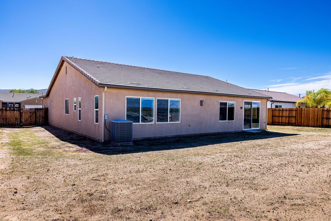
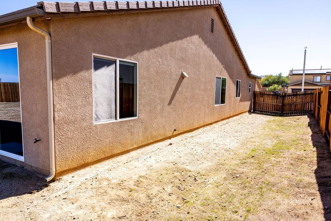
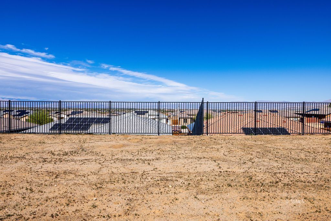
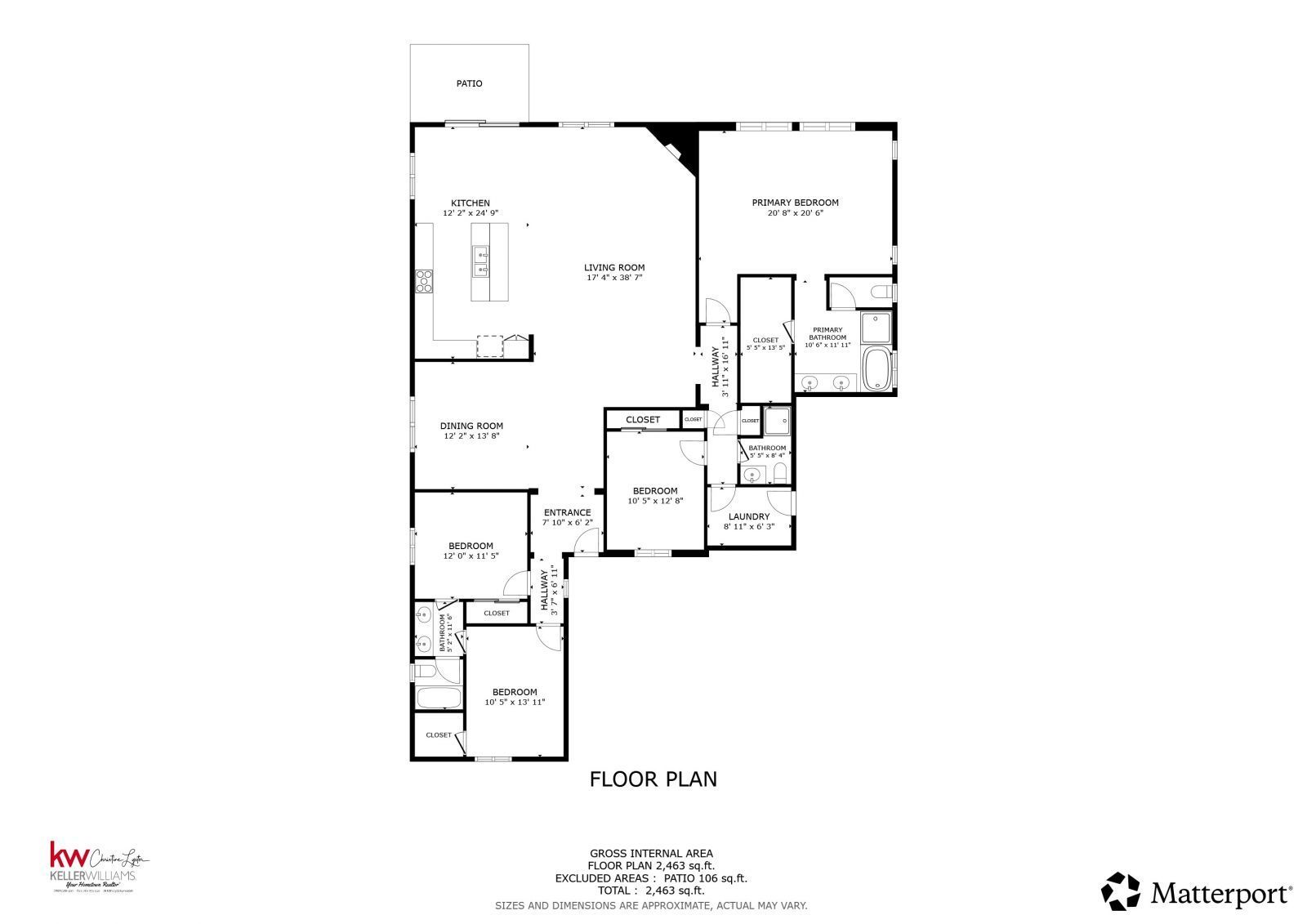
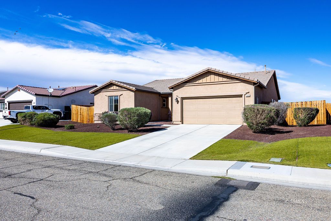
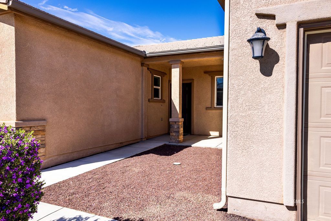
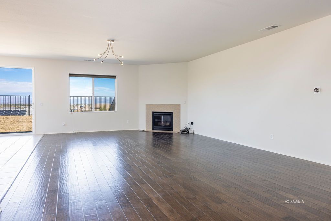
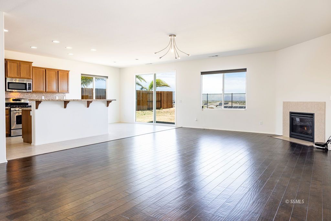
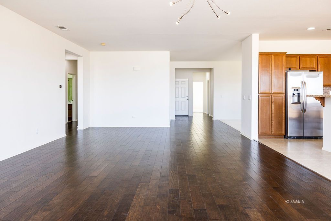
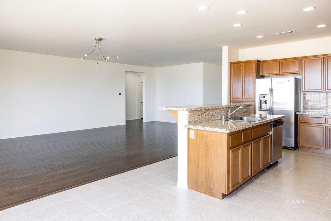
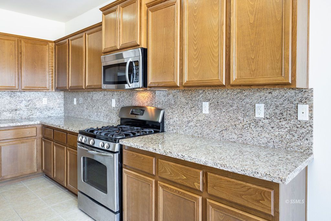
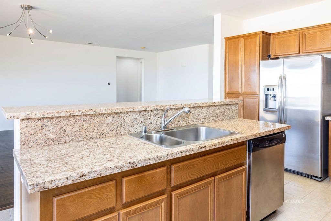
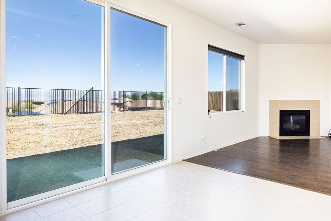
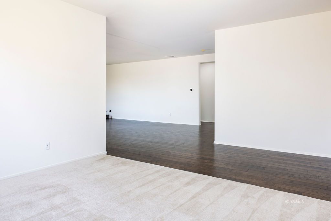
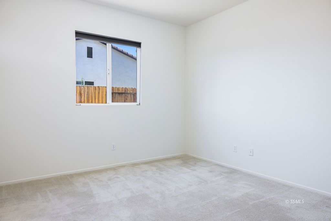
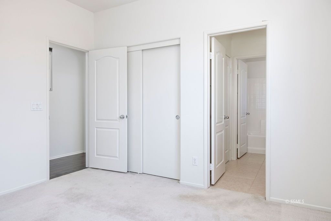
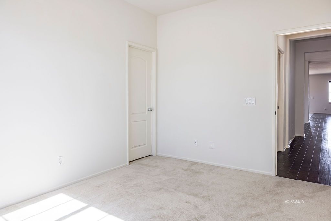
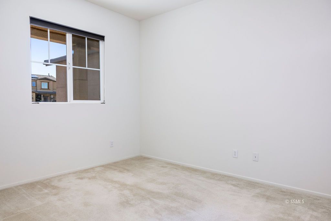
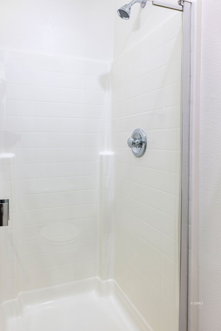
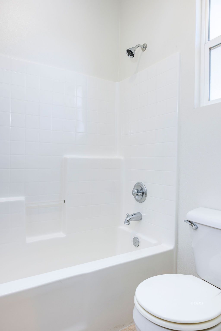
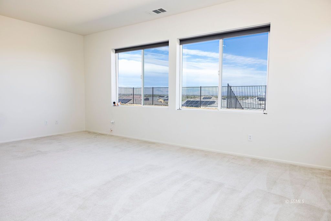
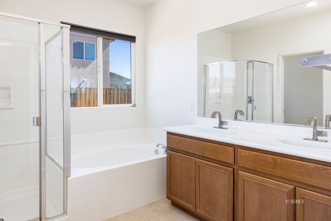
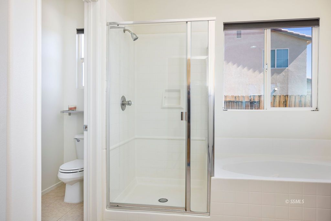
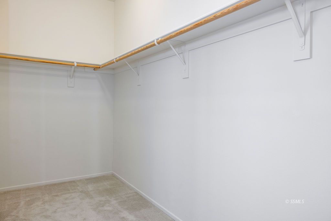
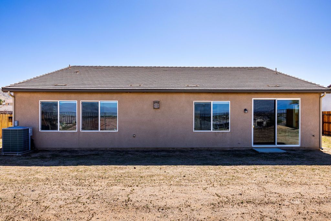
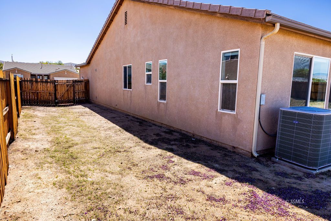
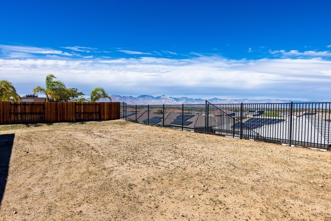
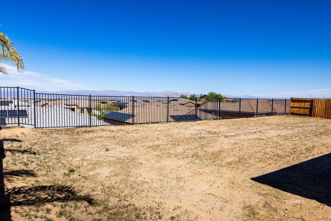
$478,000
MLS #:
2607679
Beds:
4
Baths:
3
Sq. Ft.:
2353
Lot Size:
0.24 Acres
Garage:
2 Car Attached, Auto Door
Yr. Built:
2010
Type:
Single Family
Single Family - Resale Home, Site Built Home
Area:
College Heights
Subdivision:
College Heights Estates
Address:
112 Majestic Sky CT
Ridgecrest, CA 93555
College Heights Cul-de-Sac Home with Stunning City Views!
Perched on a peaceful cul-de-sac in the sought after College Heights, this stunning 4 bedroom, 3 bath home offers a front row seat to sweeping city views. Step inside to soaring 9ft ceilings and an open concept design that seamlessly connects the spacious living area, centered around a cozy gas fireplace, to the heart of the home a beautiful kitchen with a large island and gleaming granite countertops. The split floorplan offers privacy and functionality, with two bedrooms sharing a convenient Jack & Jill bath on one side, and a luxurious primary suite on the other. The primary retreat features a huge walk-in closet, dual sinks, and a relaxing garden tub. Every detail shines from the granite surfaces throughout and real hardwood floors to the modern finishes that make daily living feel elevated. The xeriscaped front yard offers effortless curb appeal, while the tandem 3-car garage provides plenty of space for vehicles and storage. Enjoy comfort year round with central A/C, natural light that fills every corner, and a premier city view that truly sets this home apart.
Interior Features:
Cooling: Central Air
Cooling: Central Air: Multi-room Ducting
Cooling: On Ground
Fireplace- Gas
Flooring- Carpet
Flooring- Wood
Garden Tub
Heating: Forced Air-Gas
Walk-in Closets
Window Coverings
Exterior Features:
Construction: Stucco
Cul-de-sac
Curb & Gutter
Foundation: Slab on Grade
Landscape- Partial
Patio- Uncovered
Roof: Shingle
Sidewalks
View of City
Appliances:
Dishwasher
Garbage Disposal
Microwave
Oven/Range
W/D Hookups
Water Heater
Other Features:
Resale Home
Site Built Home
Utilities:
Natural Gas: Hooked-up
Power: On Meter
Sewer: Hooked-up
Water: IWVWD
Listing offered by:
Christine Lyster - License# 01884903 with Keller Williams Realty - (760) 301-5095.
Map of Location:
Data Source:
Listing data provided courtesy of: Southern Sierra MLS (Data last refreshed: 10/17/25 4:25pm)
- 1
Notice & Disclaimer: Information is provided exclusively for personal, non-commercial use, and may not be used for any purpose other than to identify prospective properties consumers may be interested in renting or purchasing. All information (including measurements) is provided as a courtesy estimate only and is not guaranteed to be accurate. Information should not be relied upon without independent verification.
Notice & Disclaimer: Information is provided exclusively for personal, non-commercial use, and may not be used for any purpose other than to identify prospective properties consumers may be interested in renting or purchasing. All information (including measurements) is provided as a courtesy estimate only and is not guaranteed to be accurate. Information should not be relied upon without independent verification.
More Information

For Help Call Us!
We will be glad to help you with any of your real estate needs.
(760) 384-0000
(760) 384-0000
Mortgage Calculator
%
%
Down Payment: $
Mo. Payment: $
Calculations are estimated and do not include taxes and insurance. Contact your agent or mortgage lender for additional loan programs and options.
Send To Friend