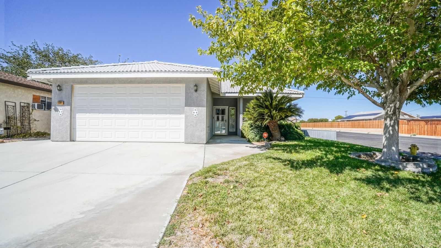
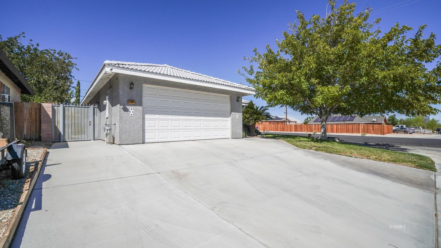
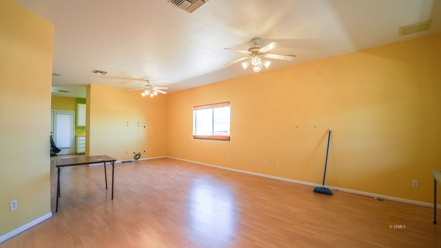
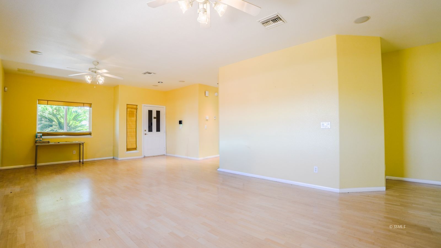
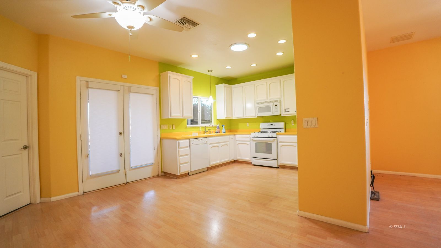
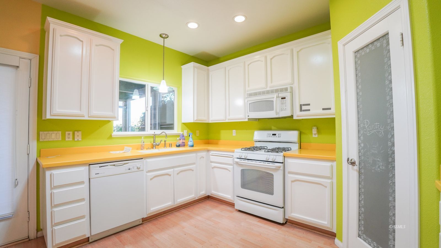
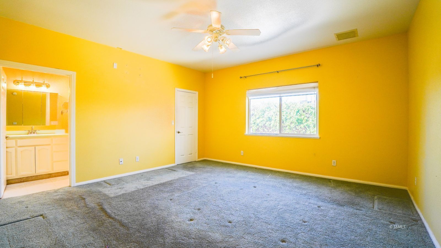
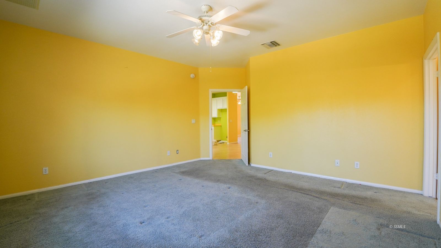
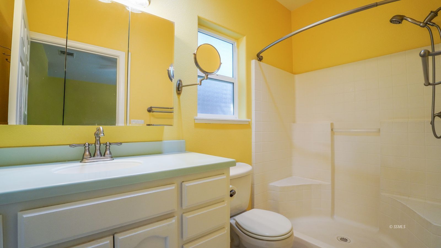
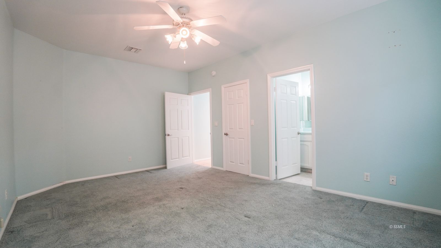
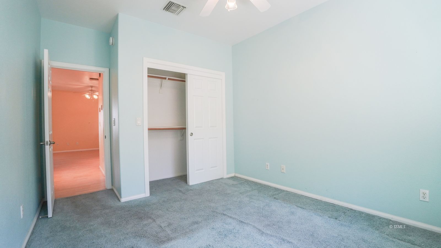
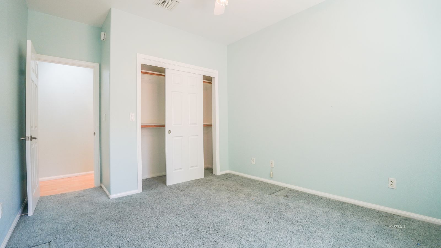
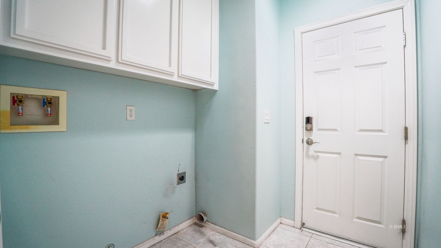
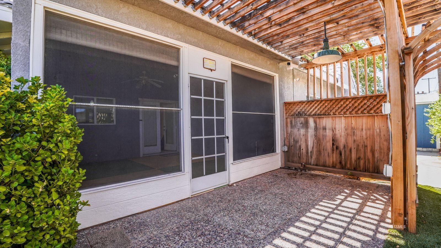
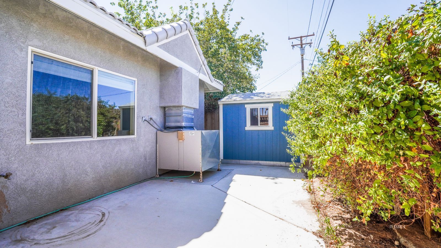
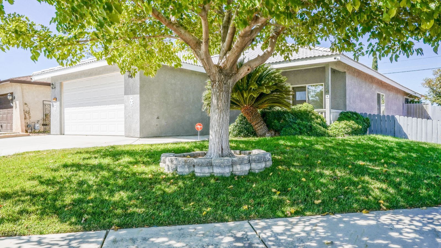
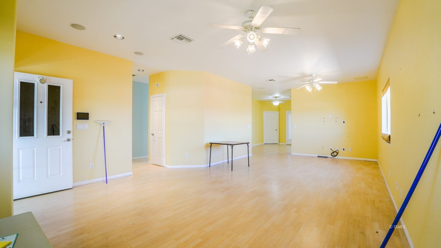
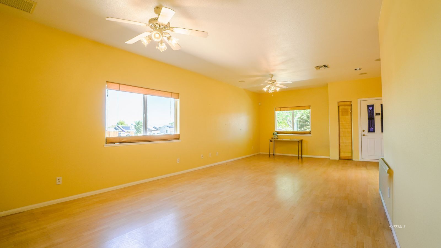
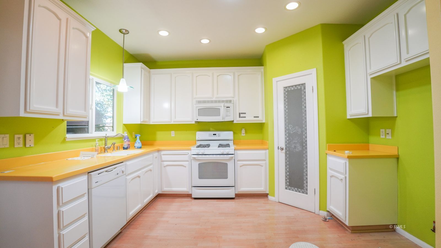
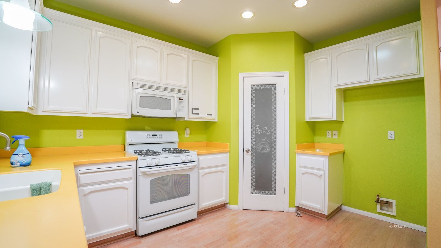
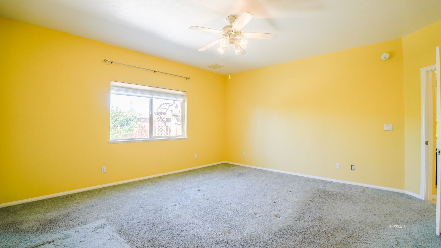
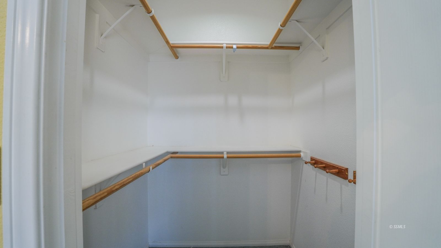
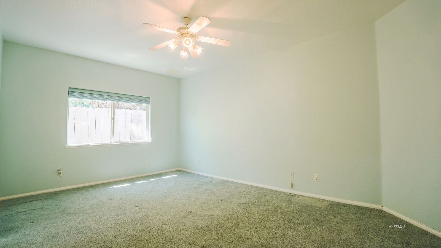
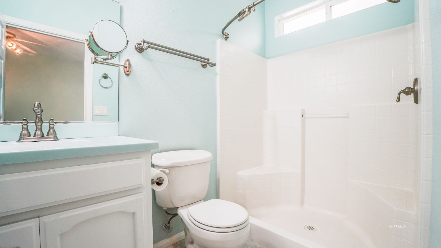
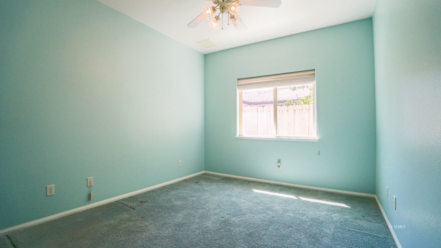
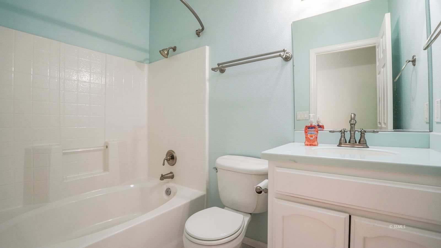
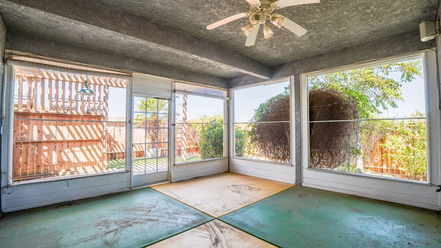
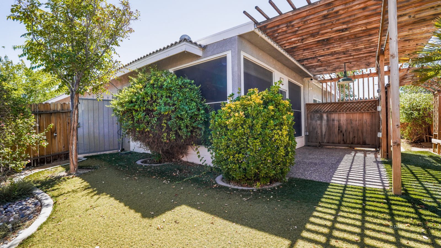
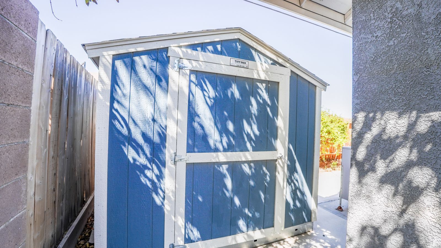
$350,000
MLS #:
2607563
Beds:
4
Baths:
3
Sq. Ft.:
1881
Lot Size:
0.15 Acres
Garage:
2 Car Remote Opener, Attached, Auto Door
Yr. Built:
2007
Type:
Single Family
Single Family - Resale Home, Site Built Home
Taxes/Yr.:
$3,714
Area:
Ridgecrest Heights
Address:
1301 S McCall ST
Ridgecrest, CA 93555
Beautiful 4 bedroom, 3 bathroom Property in RC Heights!
Welcome to this beautiful 4 bedroom, 3 bathroom, 1,881 square foot Corner Lot property located in the charming Ridgecrest Heights! This property features TWO suites which come with their very own bathrooms! As you approach the home you will be greeted by a beautiful lush green lawn and tree. Property has both AC and Evaporative cooling with a Tile Roof! Once inside, you will be in the Great Room which includes the Living Room and Dining Room. Both of which have ceiling fans and laminate plank flooring. Kitchen comes with recess lighting, solid surface countertops, and a walk-in pantry. Suite #1 is off of the Kitchen and has Carpet flooring and a walk-in closet. All bedrooms come with carpet flooring, ceiling fans and dual pane windows. Suite #2 is at the end of the hall on the living quarters side. Both Suite bathrooms have shower inserts and solid surface countertops. Hall Bathroom has a tub/shower insert and solid surface countertops. Rear yard has an enclosed patio with wired in speakers and a ceiling fan. Rear yard has artificial grass with an outdoor garden drain. Storage shed included. Gas is plumbed for BBQ. 2-car garage has a new garage door operator! Smart home ready!
Interior Features:
Ceiling Fans
Cooling: Central Air: Multi-room Ducting
Cooling: Evap. Cooler: Multi-room Ducting
Flooring- Carpet
Flooring- Laminate
Heating: Natural Gas Furnace
Skylights
Vaulted Ceilings
Walk-in Closets
Exterior Features:
Construction: Stucco
Corner Lot
Curb & Gutter
Fenced- Partial
Foundation: Slab on Grade
Landscape- Partial
Outdoor Lighting
Patio- Covered
Roof: Tile
Sidewalks
Storage Shed
Trees
Appliances:
Dishwasher
Garbage Disposal
Microwave
Oven/Range
W/D Hookups
Water Heater
Other Features:
Legal Access: Yes
Resale Home
Site Built Home
Utilities:
Garbage Collection
Internet: High Speed/DSL
Natural Gas: Hooked-up
Power: On Meter
Power: Solar Owned
Sewer: Hooked-up
Water: IWVWD
Listing offered by:
Zachary A. Moore - License# 02075024 with Coldwell Banker Frontier - (760) 375-3855.
Map of Location:
Data Source:
Listing data provided courtesy of: Southern Sierra MLS (Data last refreshed: 09/15/25 1:35pm)
- 0
Notice & Disclaimer: Information is provided exclusively for personal, non-commercial use, and may not be used for any purpose other than to identify prospective properties consumers may be interested in renting or purchasing. All information (including measurements) is provided as a courtesy estimate only and is not guaranteed to be accurate. Information should not be relied upon without independent verification.
Notice & Disclaimer: Information is provided exclusively for personal, non-commercial use, and may not be used for any purpose other than to identify prospective properties consumers may be interested in renting or purchasing. All information (including measurements) is provided as a courtesy estimate only and is not guaranteed to be accurate. Information should not be relied upon without independent verification.
More Information

For Help Call Us!
We will be glad to help you with any of your real estate needs.
(760) 384-0000
(760) 384-0000
Mortgage Calculator
%
%
Down Payment: $
Mo. Payment: $
Calculations are estimated and do not include taxes and insurance. Contact your agent or mortgage lender for additional loan programs and options.
Send To Friend