Sale Pending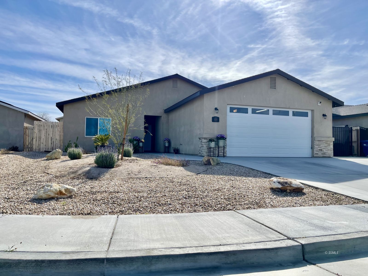

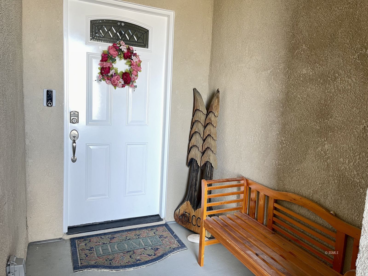
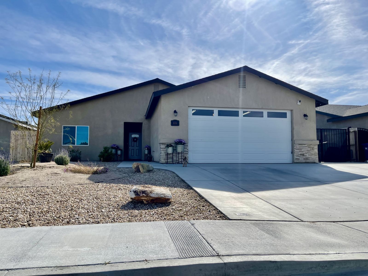
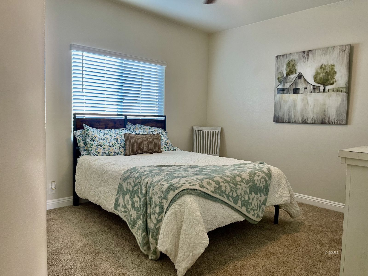
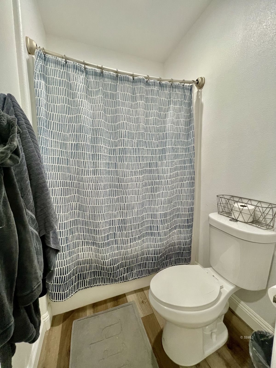
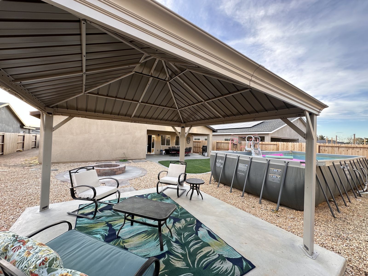
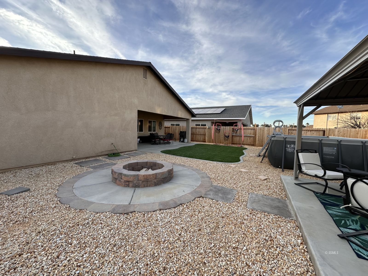
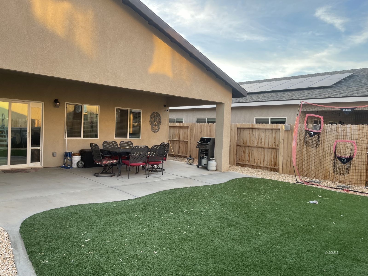
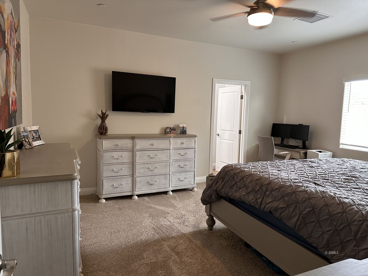
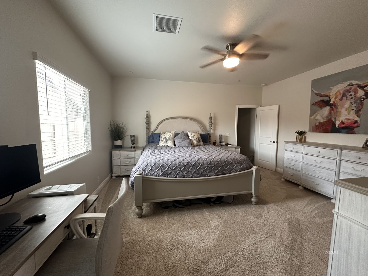
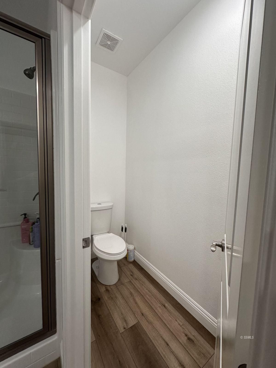
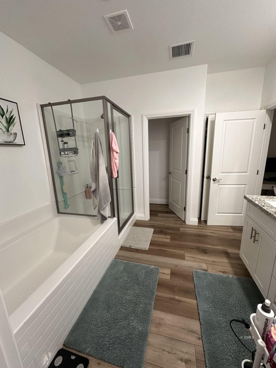
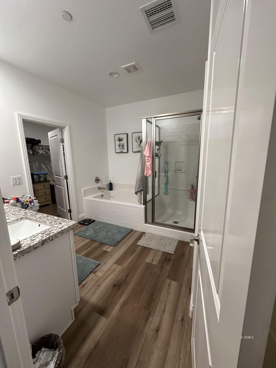
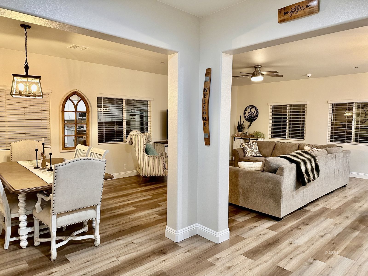
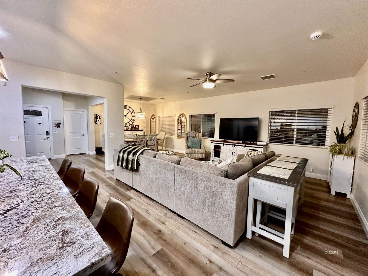
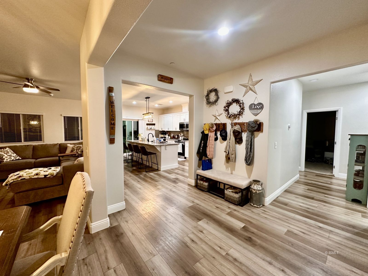
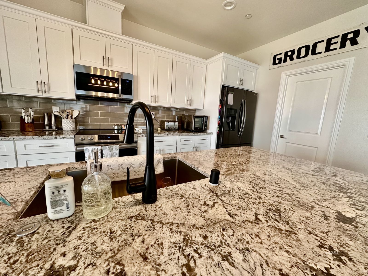
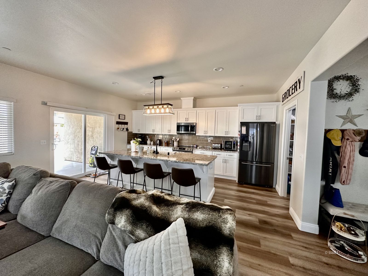
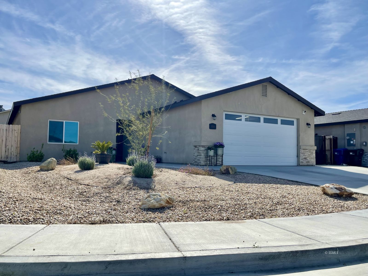
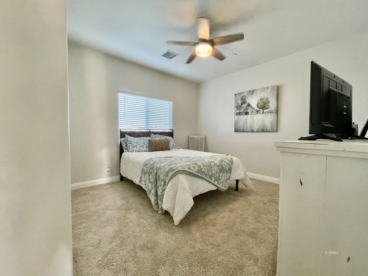
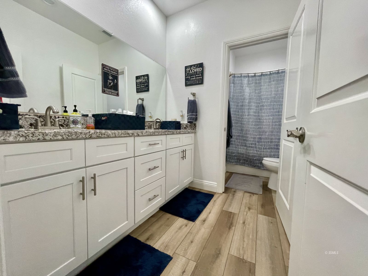
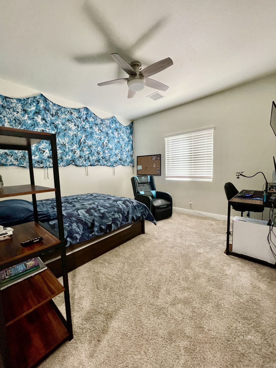
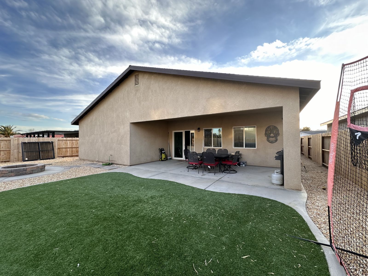
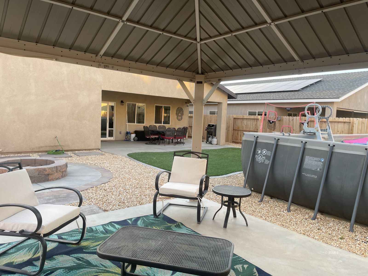
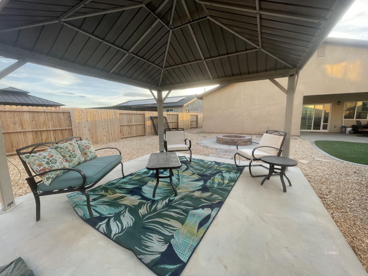
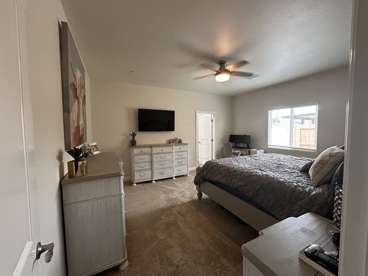
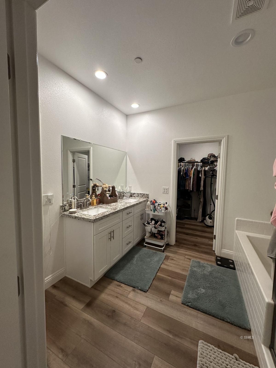
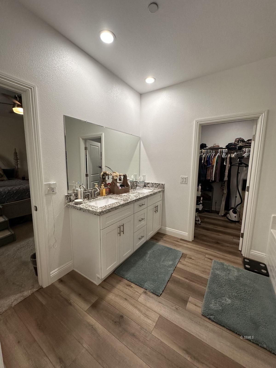
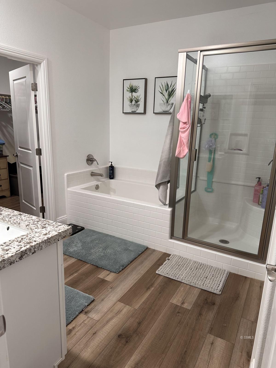
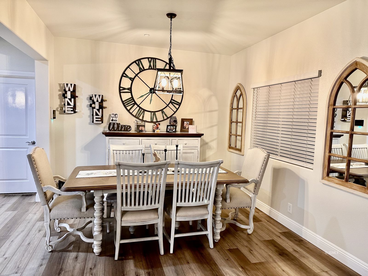
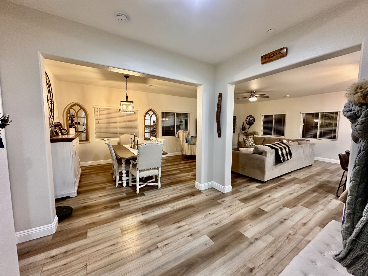
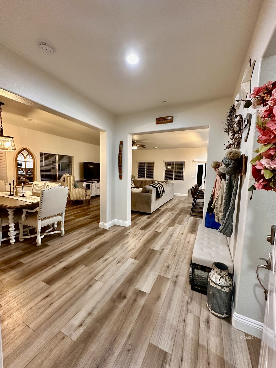
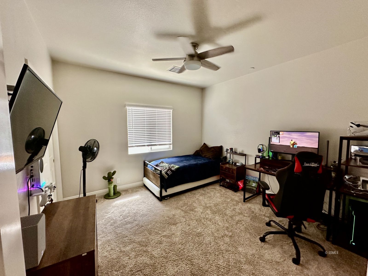
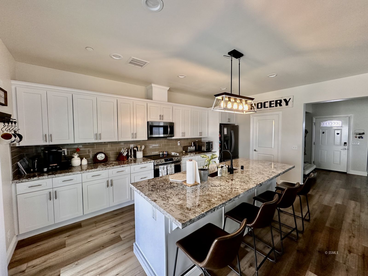
$429,000
MLS #:
2605440
Beds:
4
Baths:
2
Sq. Ft.:
2029
Lot Size:
0.19 Acres
Garage:
2 Car Remote Opener, Attached
Yr. Built:
2021
Type:
Single Family
Single Family - Resale Home, Site Built Home
Area:
North West
Subdivision:
Casa Del Sol
Address:
806 Beach CT
Ridgecrest, CA 93555
Beautiful Northwest Home! Looking for a New Family!
Welcome to this stunning 2021-built home with FULLY PAID SOLAR, offering modern living at its finest. As you step inside, you'll be greeted by a grand entry leading to an open kitchen featuring exquisite countertops, a sizable pantry, all appliances, including the washer and dryer, are included. The interior boasts vinyl plank flooring throughout, complemented by plush carpeting in all four bedrooms & enhanced by ceiling fans for added comfort.The master suite is a true retreat with a garden tub, separate shower, double sinks, and a spacious walk-in closet. Convenience is key with an inside laundry room for easy chores. Outside, the xeriscaped front and backyard create a low-maintenance oasis. The backyard delights with a section of astro turf, a covered patio, a fire pit, pergola, and a 12 by 24 above ground pool, perfect for entertaining or relaxing. Both side yards feature crushed granite. The home is equipped with a Vivint security system, with the seller willing to pay off the remainder cost for equipment. The 2-car garage with opener includes a personal door leading to the side yard for added convenience. Don't miss the opportunity to make this exceptional property your own
Interior Features:
Ceiling Fans
Cooling: Central Air
Cooling: Central Air: Multi-room Ducting
Cooling: On Ground
Fixtures
Flooring- Carpet
Flooring- Vinyl Plank
Garden Tub
Heating: Forced Air-Elec.
Walk-in Closets
Window Coverings
Exterior Features:
Construction: Stucco
Cul-de-sac
Curb & Gutter
Fenced- Partial
Landscape- Full
Patio- Covered
Roof: Composition
Roof: Shingle
Sidewalks
Sprinklers- Drip System
Swimming Pool
Swimming Pool- Private
Appliances:
Dishwasher
Garbage Disposal
Microwave
Oven/Range
Oven/Range- Electric
Refrigerator
W/D Hookups
Washer & Dryer
Water Heater
Water Heater- Electric
Other Features:
Legal Access: Yes
Resale Home
Site Built Home
Utilities:
Power: On Meter
Power: Solar Owned
Sewer: Hooked-up
Water: IWVWD
Listing offered by:
Debra Michele Dibble - License# 01456722 with Realty 178 - (760) 371-4282.
Map of Location:
Data Source:
Listing data provided courtesy of: Southern Sierra MLS (Data last refreshed: 04/27/24 4:50am)
- 30
Notice & Disclaimer: Information is provided exclusively for personal, non-commercial use, and may not be used for any purpose other than to identify prospective properties consumers may be interested in renting or purchasing. All information (including measurements) is provided as a courtesy estimate only and is not guaranteed to be accurate. Information should not be relied upon without independent verification. The listing broker's offer of compensation (BBC) is made only to Southern Sierra MLS participants.
Notice & Disclaimer: Information is provided exclusively for personal, non-commercial use, and may not be used for any purpose other than to identify prospective properties consumers may be interested in renting or purchasing. All information (including measurements) is provided as a courtesy estimate only and is not guaranteed to be accurate. Information should not be relied upon without independent verification. The listing broker's offer of compensation (BBC) is made only to Southern Sierra MLS participants.
More Information

For Help Call Us!
We will be glad to help you with any of your real estate needs.
(760) 384-0000
(760) 384-0000
Mortgage Calculator
%
%
Down Payment: $
Mo. Payment: $
Calculations are estimated and do not include taxes and insurance. Contact your agent or mortgage lender for additional loan programs and options.
Send To Friend