Sale Pending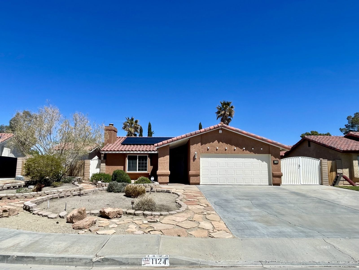

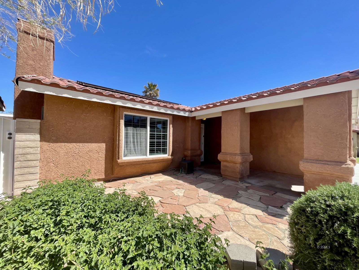
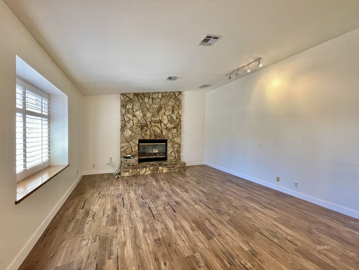
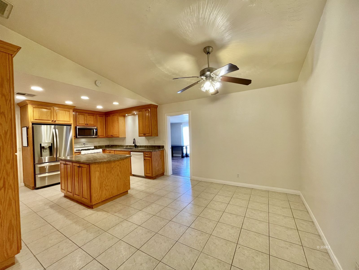
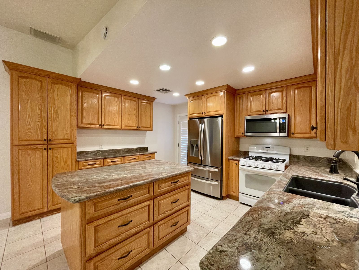
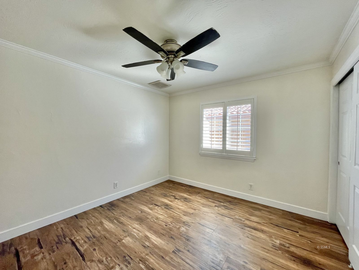
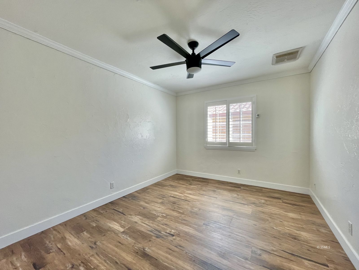
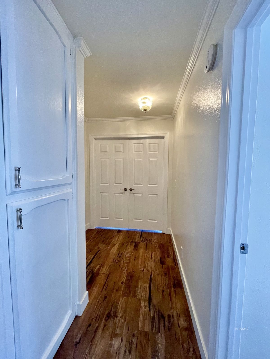
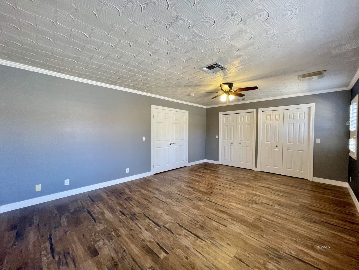
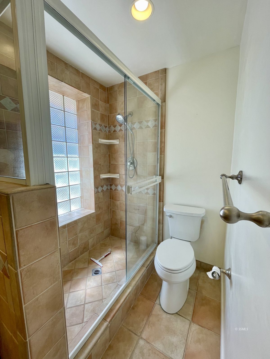
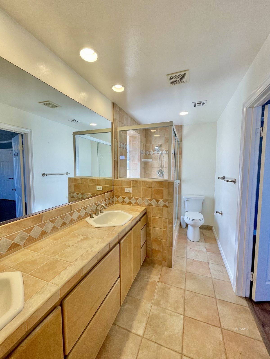
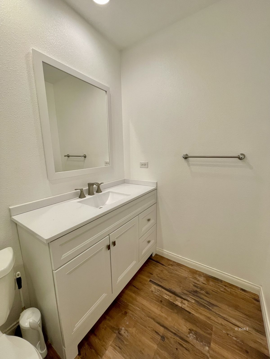
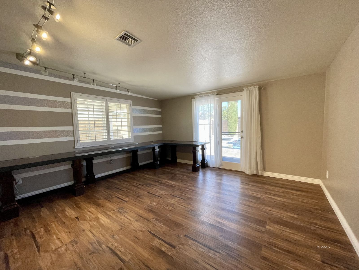
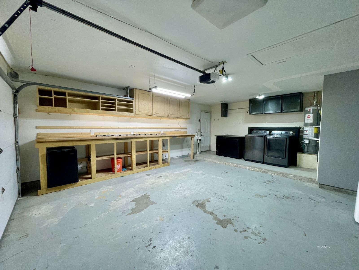
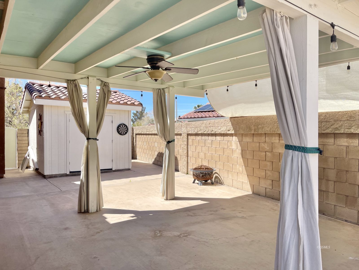
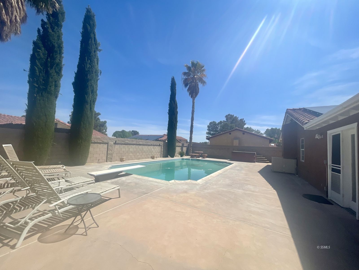
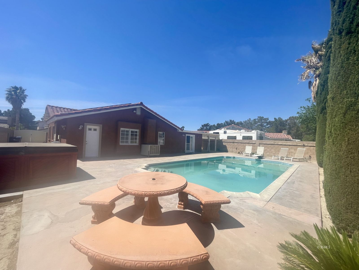
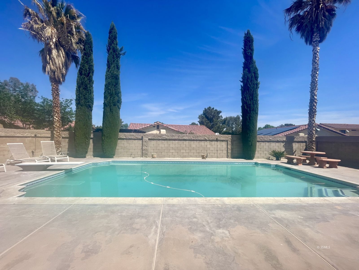
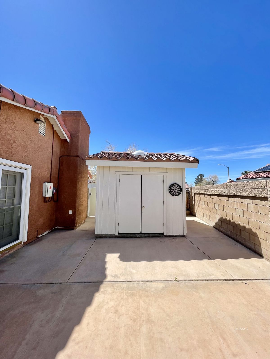
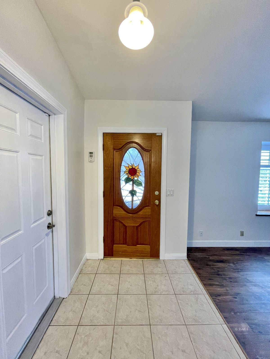
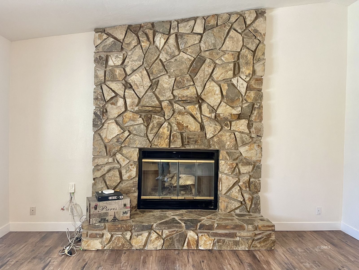
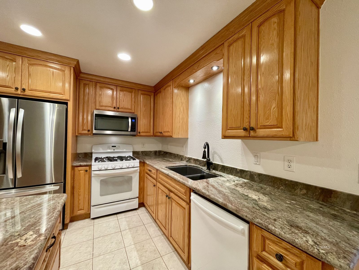
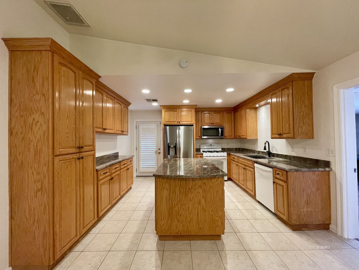
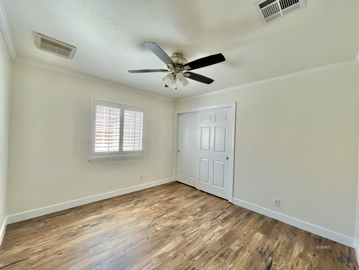
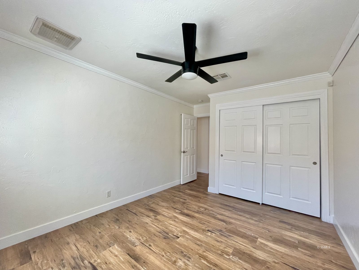
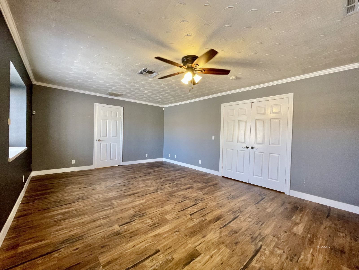
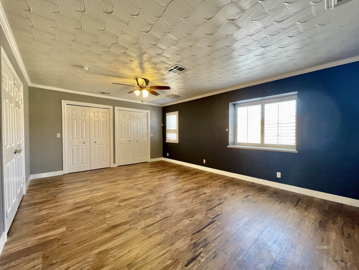
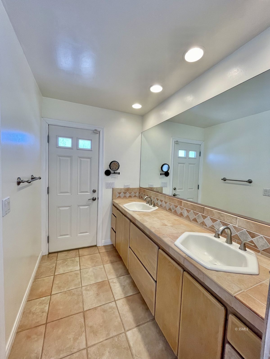
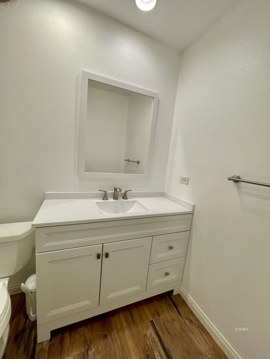
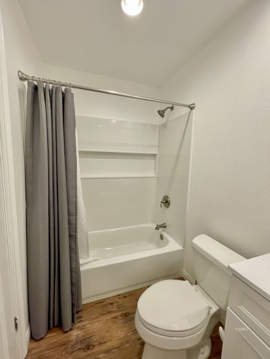
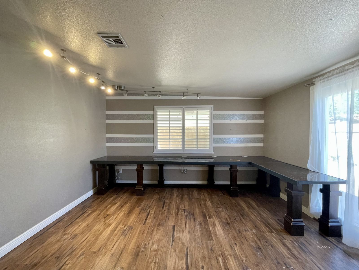
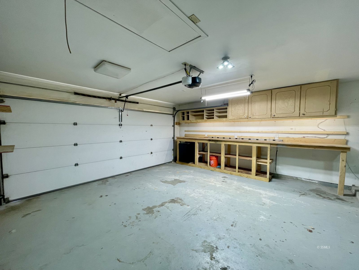
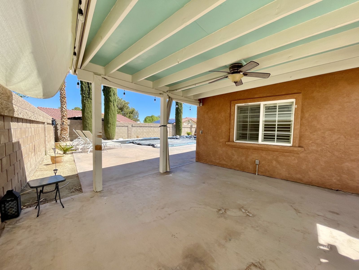
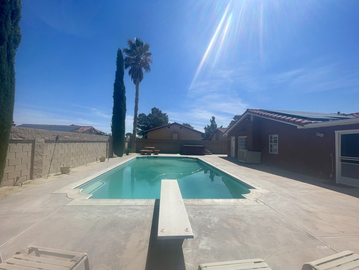
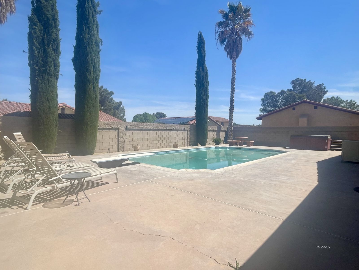
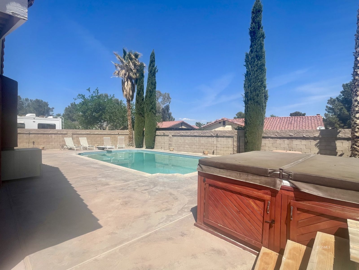
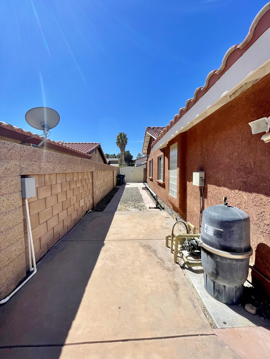
$369,000
MLS #:
2605554
Beds:
4
Baths:
2
Sq. Ft.:
1883
Lot Size:
0.20 Acres
Garage:
2 Car Attached, Auto Door
Yr. Built:
1985
Type:
Single Family
Single Family - Resale Home, Site Built Home
Area:
North West
Address:
1124 Evelyn CT
Ridgecrest, CA 93555
4 Bedroom Pool Home with PAID Solar in the Northwest
Move right in and enjoy this energy-efficient haven with PAID SOLAR and new interior paint. Nestled at the tranquil end of a cul-de-sac in sought-after northwest locale, this 4 bed, 2 bath retreat beckons families with its warmth and charm. The inviting living room boasts a grand rock fireplace adaptable for gas or wood burning. Delight in culinary endeavors in the gourmet kitchen, featuring granite countertops, a spacious island and custom cabinets with ample storage space. Unwind in the expansive master suite with its oversized closet and direct access to the pool from the master bath. Additionally, a generous permitted room addition presents endless possibilities for family gatherings, hobbies, or a fourth bedroom. Outdoor entertainment is a breeze with ample space for gatherings with a covered side patio and featuring an 18'x36' gunite pool complete with a diving board and spa. Additional features include: finished garage, RV access, and custom-built shed for added convenience and storage.
Interior Features:
Ceiling Fans
Cooling: Evaporative
Cooling: On Ground
Fireplace- Gas
Flooring- Tile
Heating: Furnace
Vaulted Ceilings
Window Coverings
Exterior Features:
Construction: Stucco
Cul-de-sac
Curb & Gutter
Fenced- Partial
Foundation: Slab on Grade
Landscape- Partial
Outdoor Lighting
Patio- Covered
Roof: Tile
Sidewalks
Sprinklers- Drip System
Storage Shed
Swimming Pool
Trees
Appliances:
Dishwasher
Freezer
Garbage Disposal
Microwave
Oven/Range
Refrigerator
Washer & Dryer
Water Heater
Other Features:
Legal Access: Yes
Resale Home
Site Built Home
Utilities:
Natural Gas: Hooked-up
Power Source: City/Municipal
Power Source: Solar
Power: On Meter
Power: Solar Owned
Sewer: Hooked-up
Water: IWVWD
Listing offered by:
Blake Stephenson - License# 02100377 with TNT Western Homes Inc. - (760) 384-0000.
Map of Location:
Data Source:
Listing data provided courtesy of: Southern Sierra MLS (Data last refreshed: 05/04/24 8:55am)
- 11
Notice & Disclaimer: Information is provided exclusively for personal, non-commercial use, and may not be used for any purpose other than to identify prospective properties consumers may be interested in renting or purchasing. All information (including measurements) is provided as a courtesy estimate only and is not guaranteed to be accurate. Information should not be relied upon without independent verification. The listing broker's offer of compensation (BBC) is made only to Southern Sierra MLS participants.
Notice & Disclaimer: Information is provided exclusively for personal, non-commercial use, and may not be used for any purpose other than to identify prospective properties consumers may be interested in renting or purchasing. All information (including measurements) is provided as a courtesy estimate only and is not guaranteed to be accurate. Information should not be relied upon without independent verification. The listing broker's offer of compensation (BBC) is made only to Southern Sierra MLS participants.
Contact Listing Agent

Blake Stephenson - Agent
TNT Western Homes Inc.
Mobile: (714) 600-0967
#02100377
Mortgage Calculator
%
%
Down Payment: $
Mo. Payment: $
Calculations are estimated and do not include taxes and insurance. Contact your agent or mortgage lender for additional loan programs and options.
Send To Friend
