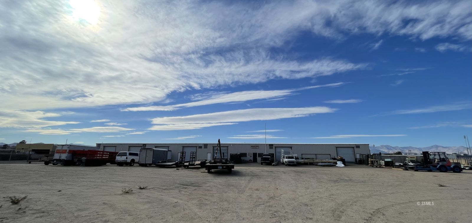
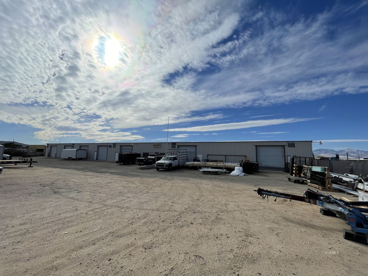
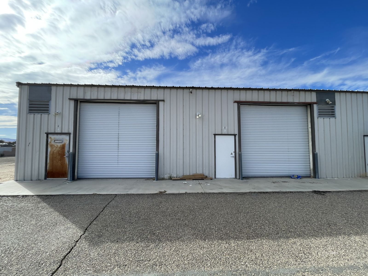
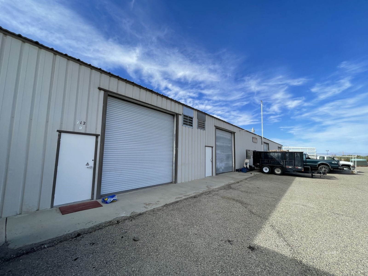
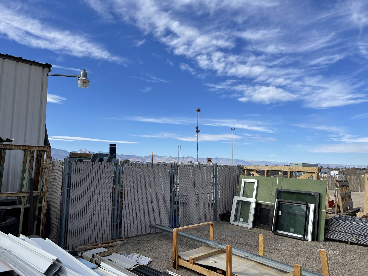
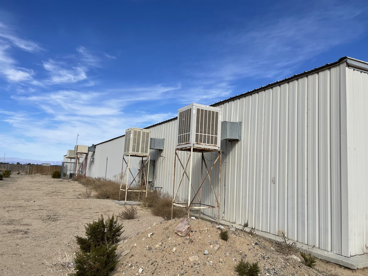
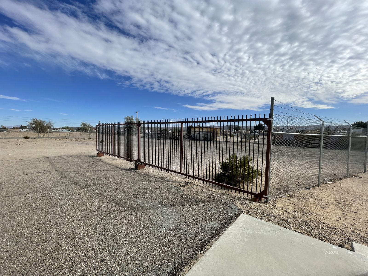
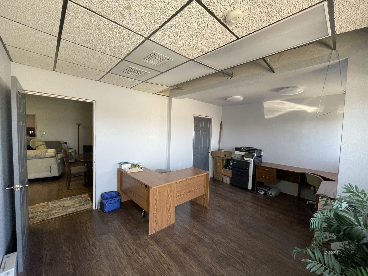
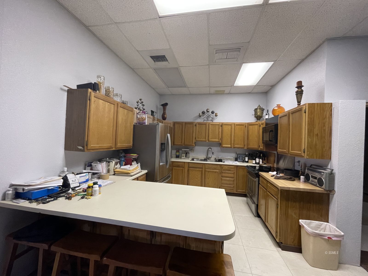
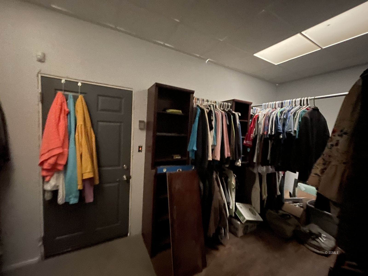
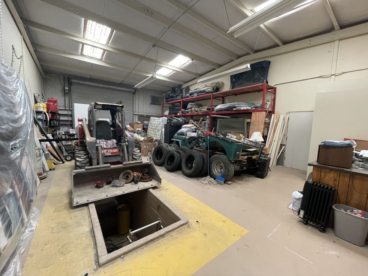
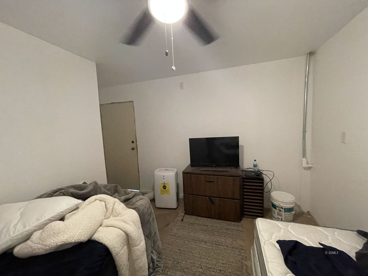
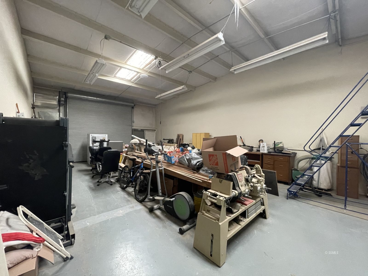
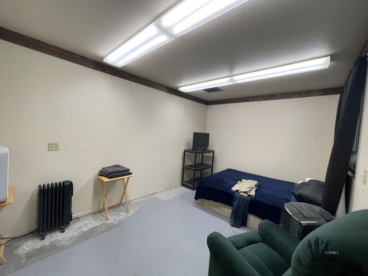
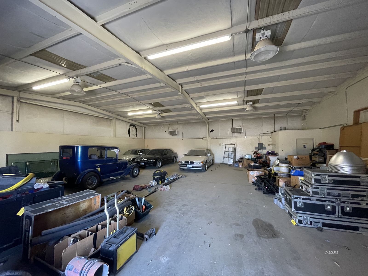
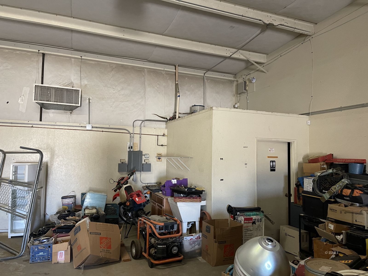
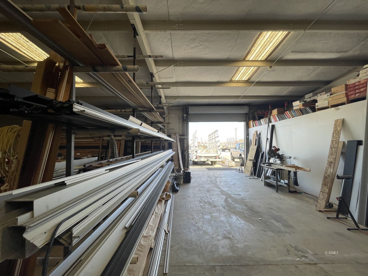
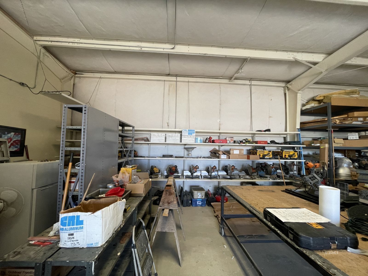
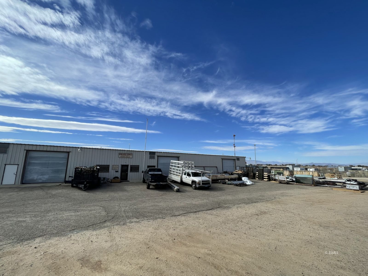
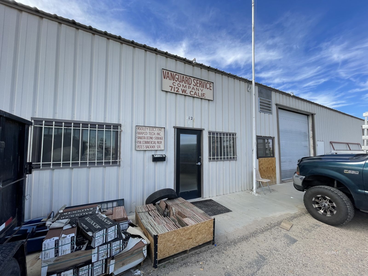
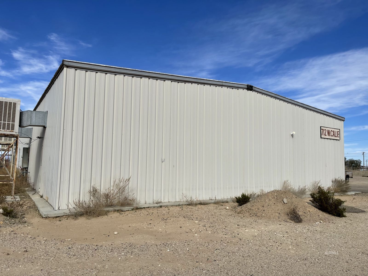
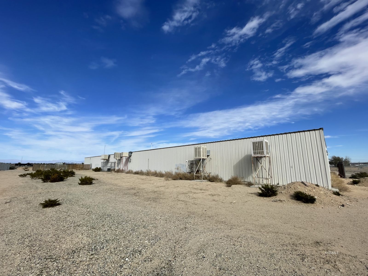
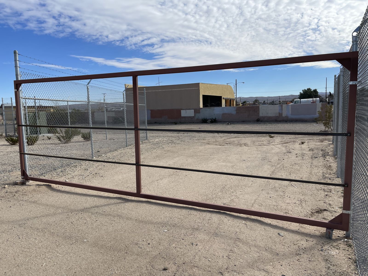
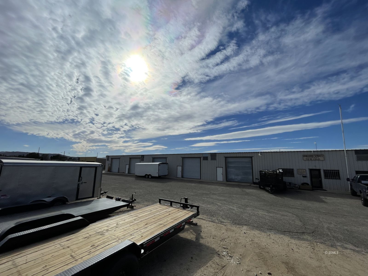
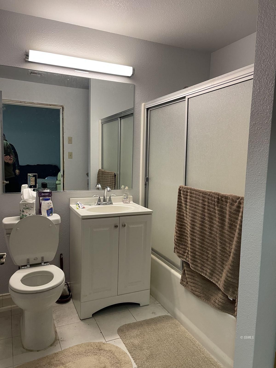
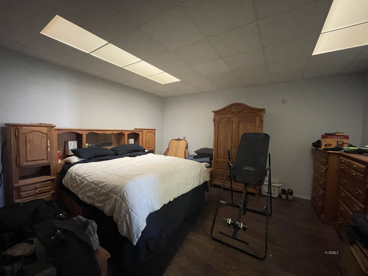
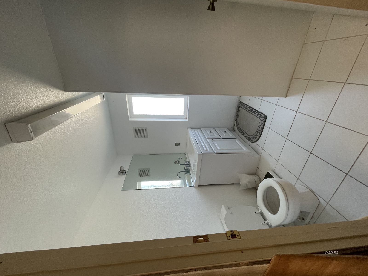
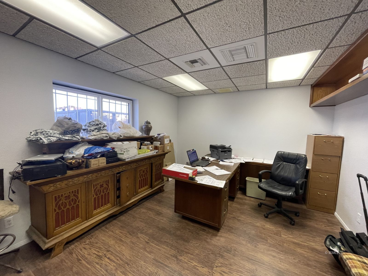
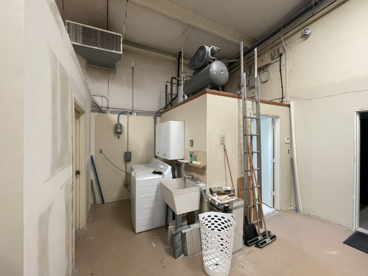
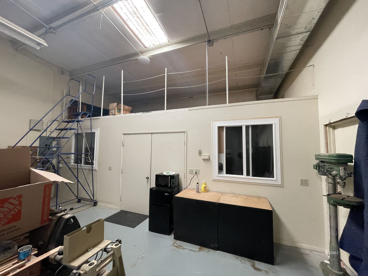
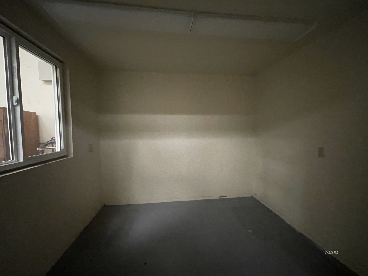
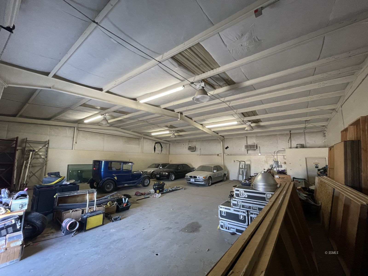
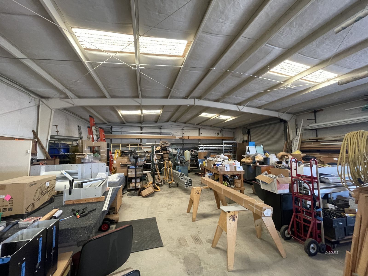
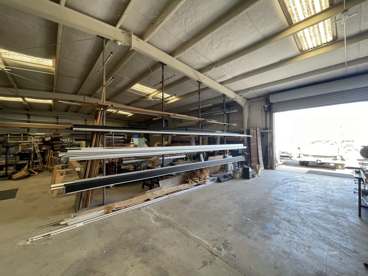
OFF MARKET
MLS #:
2603919
Baths:
3
Sq. Ft.:
11250
Lot Size:
2.96 Acres
Yr. Built:
1982
Type:
Commercial
Commercial Building - Automotive, Industrial Building, Warehouse, Office Building
Area:
South West
Address:
712 W California AVE
Ridgecrest, CA 93555
Centrally Located Commercial Building on 3 Acres
Seller will consider carrying partial Note. Large Versatile Commercial Building in the center of town on 3 acres, fully fenced and gated. Steel building is 11,250 sq ft, contains 7 bays with roll up doors and 8 personnel doors. Phase 3 electric with 5 evaporative coolers mounted in the back of the building with an air conditioning to the office suite. Renovated office suite with 2 bathrooms, full kitchen, living area or conference room, large bedroom with walk-in closet connected to the 70 x 50 North Shop with 2 roll up doors. Many bays are partitioned off with heating and evaporative cooling providing opportunity to be rented out.. Auto bay features an automotive mechanics pit in the floor, two offices with mezzanine above and half bath. South Shop is 50 x 50 and features 2 rollup doors, 2 evaporative coolers, 1/2 bath with utility sink and is on a separate power meter. Entire 3 acres is fenced with new gates and additionally there is an interior fenced storage compound on the north end providing an extra layer of security.
Interior Features:
Alarm/Security System
Cooling: Evaporative
Cooling: On Ground
Cooling: On Other
Cooling: Refrigerated Air
Flooring-Concrete/Cement
Heating: Natural Gas Furnace
Workshop
Exterior Features:
Construction: Siding-Metal
Construction: Siding-Steel
Fenced- Full
Foundation: Slab on Grade
Outdoor Lighting
Parking Available
Roof: Metal
Appliances:
Dishwasher
Oven/Range
Refrigerator
Water Heater
Other Features:
Automotive
Industrial Building
Office Building
Warehouse
Utilities:
Natural Gas: Hooked-up
Power: 3-phase
Power: On Meter
Sewer: Hooked-up
Water: IWVWD
Listing offered by:
Blake Stephenson - License# 02100377 with TNT Western Homes Inc. - (760) 384-0000.
Map of Location:
Data Source:
Listing data provided courtesy of: Southern Sierra MLS (Data last refreshed: 12/12/25 11:48am)
- 1032
Notice & Disclaimer: Information is provided exclusively for personal, non-commercial use, and may not be used for any purpose other than to identify prospective properties consumers may be interested in renting or purchasing. All information (including measurements) is provided as a courtesy estimate only and is not guaranteed to be accurate. Information should not be relied upon without independent verification.
Notice & Disclaimer: Information is provided exclusively for personal, non-commercial use, and may not be used for any purpose other than to identify prospective properties consumers may be interested in renting or purchasing. All information (including measurements) is provided as a courtesy estimate only and is not guaranteed to be accurate. Information should not be relied upon without independent verification.
Contact Listing Agent

Blake Stephenson - Agent
TNT Western Homes Inc.
Mobile: (714) 600-0967
#02100377
Mortgage Calculator
%
%
Down Payment: $
Mo. Payment: $
Calculations are estimated and do not include taxes and insurance. Contact your agent or mortgage lender for additional loan programs and options.
Send To Friend
