Sale Pending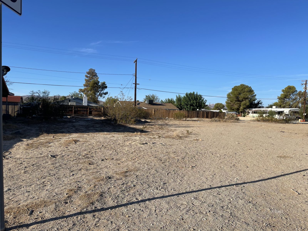

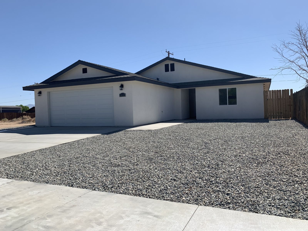
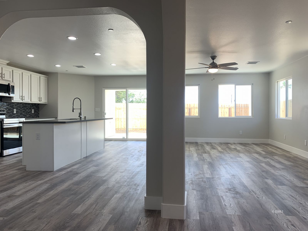
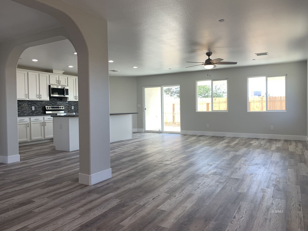
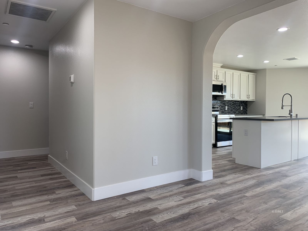
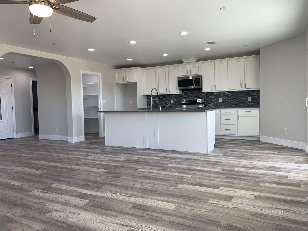
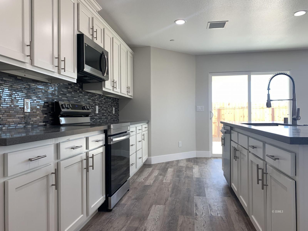
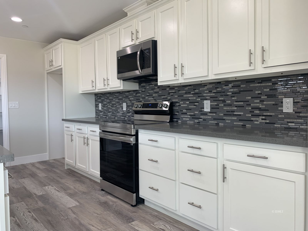
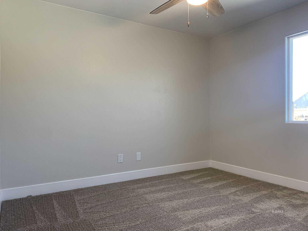
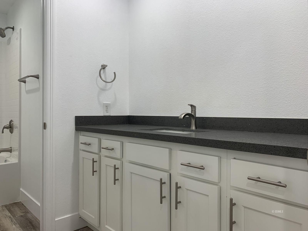
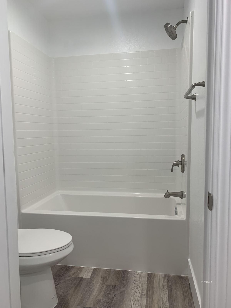
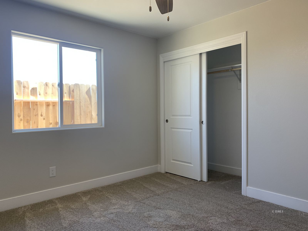
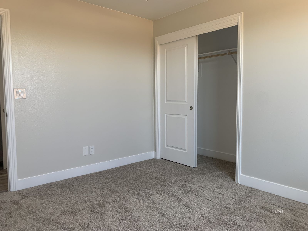
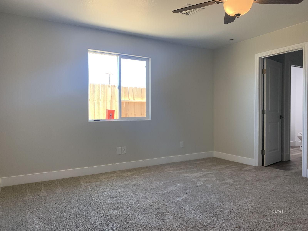
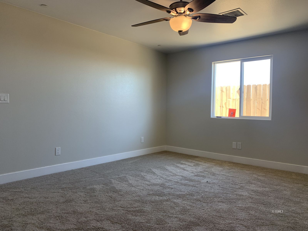
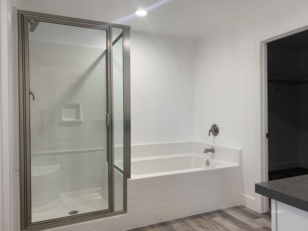
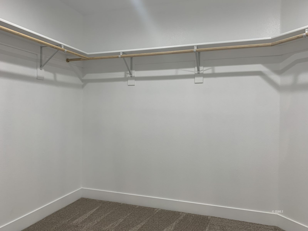
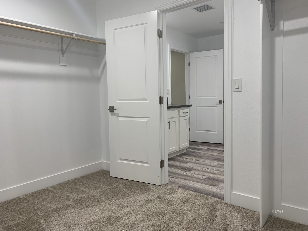
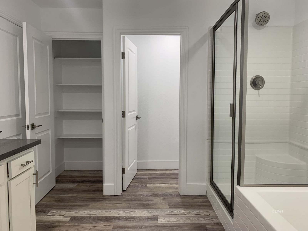
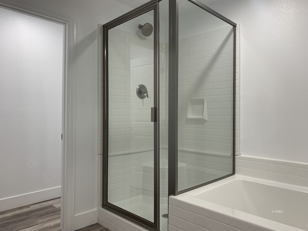
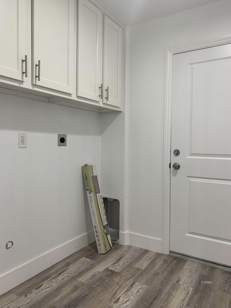
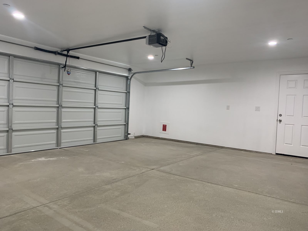
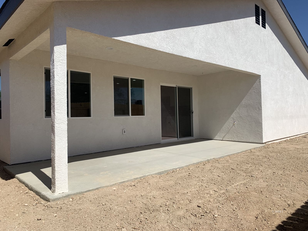
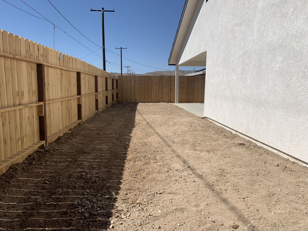
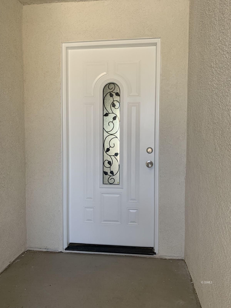
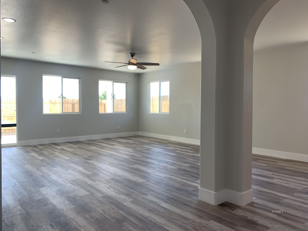
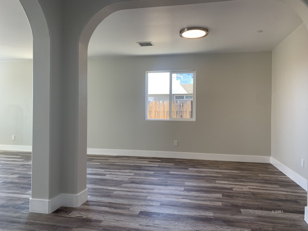
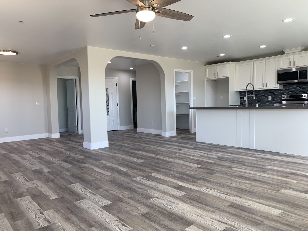
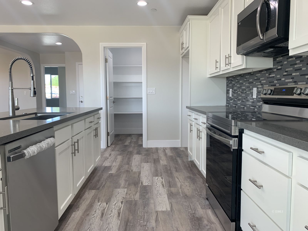
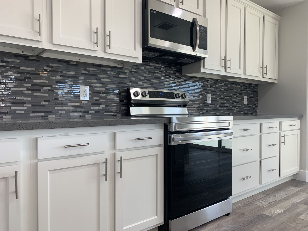
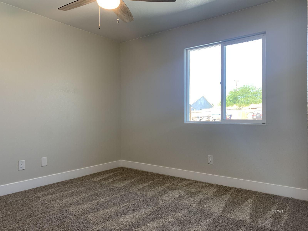
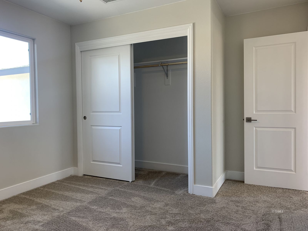
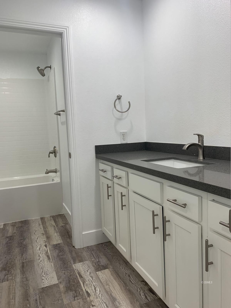
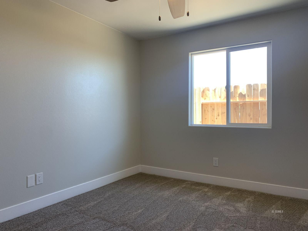
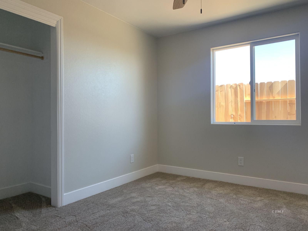
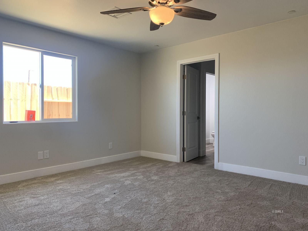
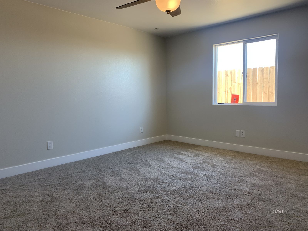
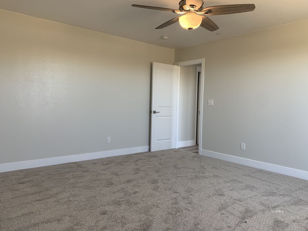
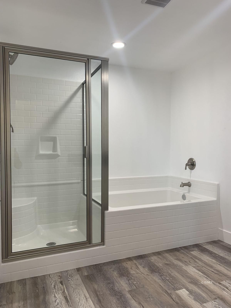
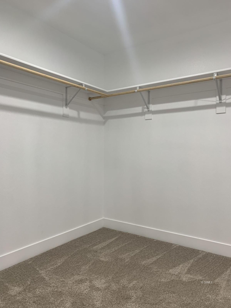
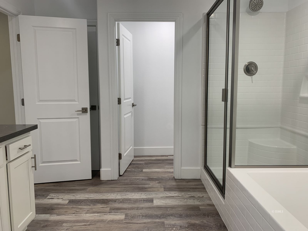
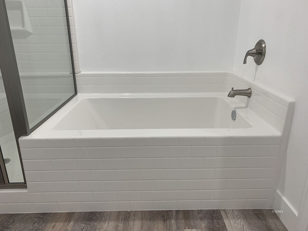
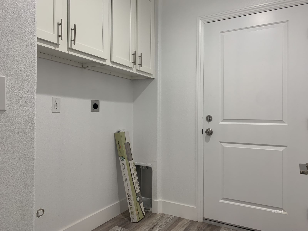
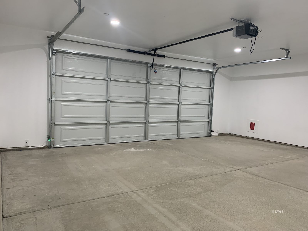
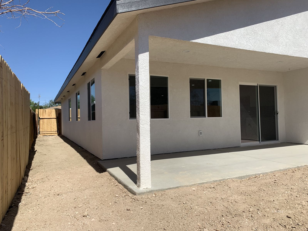
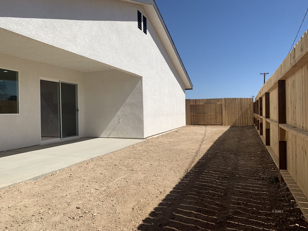
$324,900
MLS #:
2603240
Beds:
4
Baths:
2
Sq. Ft.:
1882
Lot Size:
0.14 Acres
Garage:
2 Car Attached, Auto Door
Yr. Built:
2023
Type:
Single Family
Single Family - Not Yet Built, New Home, Under Construction, Site Built Home
Area:
Ridgecrest Heights
Address:
1237 W Upjohn AVE
Ridgecrest, CA 93555
NEW CONSTRUCTION 4 BED 2 BATH
This property in Ridgecrest Heights boasts 4 bedrooms and 2 bathrooms, spanning a generous 1,882 sqft. Crafted to perfection, this residence operates on full electric power and includes a PAID SOLAR system with optional battery, ensuring energy efficiency. Exquisite quartz countertops gracing the kitchen and bathrooms, while the entrance, living rooms kitchen, dining area, bathrooms and hallways are adorned with stylish LVP flooring. The luxurious kitchen is a culinary haven, which seamlessly integrates with the living and dining spaces, is a gourmet marvel complete with top-tier appliances, soft close cabinets, an expansive quartz countertop, a central kitchen island, recessed lighting and a convenient walk-in pantry. The master suite is a haven of comfort, featuring a dual vanity, a tranquil soaking tub and an ample walk-in closet . Practical amenities include a dedicated indoor laundry room, a two-car garage, ground mounted AC unit, an electric water heater, energy-efficient windows and lighting along with a sophisticated fire suppression system. This home promises an exceptional blend of comfort, style and design.
Interior Features:
Ceiling Fans
Cooling: Central Air: Multi-room Ducting
Cooling: On Ground
Flooring- Vinyl Plank
Heating: Forced Air-Elec.
Walk-in Closets
Exterior Features:
Construction: Stucco
Curb & Gutter
Fenced- Partial
Foundation: Slab on Grade
Patio- Covered
Roof: Composition
Roof: Shingle
Appliances:
Dishwasher
Garbage Disposal
Microwave
Oven/Range
W/D Hookups
Water Heater
Other Features:
Legal Access: Yes
New Home
Not Yet Built
Site Built Home
Under Construction
Utilities:
Power Source: Solar
Power: On Meter
Power: Solar Owned
Sewer: Hooked-up
Water: IWVWD
Listing offered by:
Blake Stephenson - License# 02100377 with TNT Western Homes Inc. - (760) 384-0000.
Map of Location:
Data Source:
Listing data provided courtesy of: Southern Sierra MLS (Data last refreshed: 07/27/24 3:55am)
- 652
Notice & Disclaimer: Information is provided exclusively for personal, non-commercial use, and may not be used for any purpose other than to identify prospective properties consumers may be interested in renting or purchasing. All information (including measurements) is provided as a courtesy estimate only and is not guaranteed to be accurate. Information should not be relied upon without independent verification. The listing broker's offer of compensation (BBC) is made only to Southern Sierra MLS participants.
Notice & Disclaimer: Information is provided exclusively for personal, non-commercial use, and may not be used for any purpose other than to identify prospective properties consumers may be interested in renting or purchasing. All information (including measurements) is provided as a courtesy estimate only and is not guaranteed to be accurate. Information should not be relied upon without independent verification. The listing broker's offer of compensation (BBC) is made only to Southern Sierra MLS participants.
Contact Listing Agent

Blake Stephenson - Agent
TNT Western Homes Inc.
Mobile: (714) 600-0967
#02100377
Mortgage Calculator
%
%
Down Payment: $
Mo. Payment: $
Calculations are estimated and do not include taxes and insurance. Contact your agent or mortgage lender for additional loan programs and options.
Send To Friend
