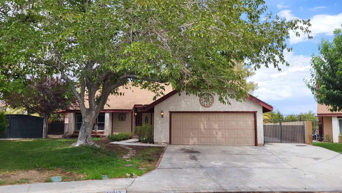
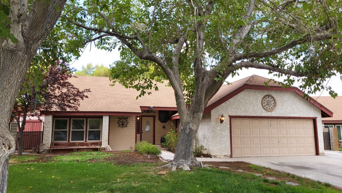
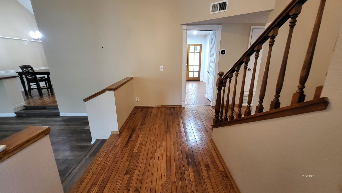
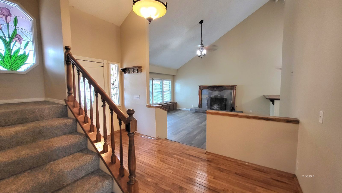
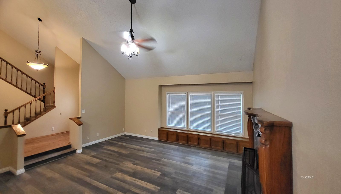
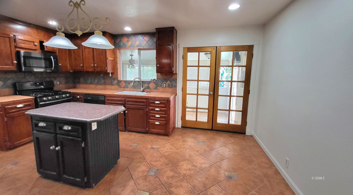
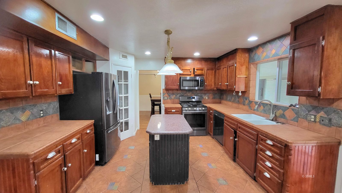
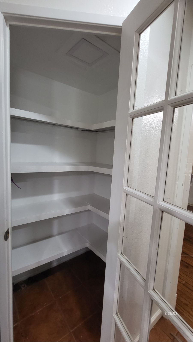
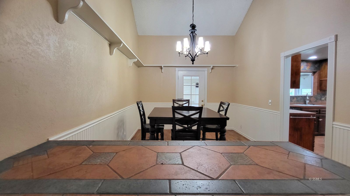
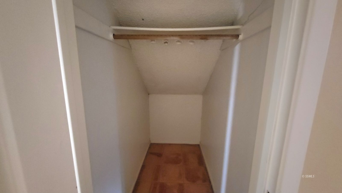
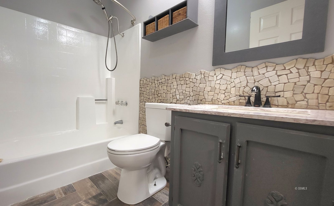
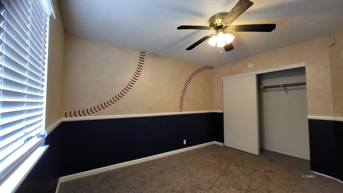
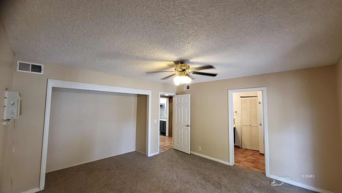
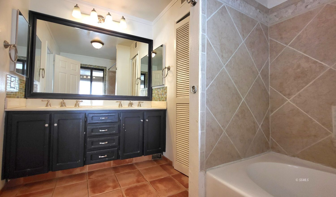
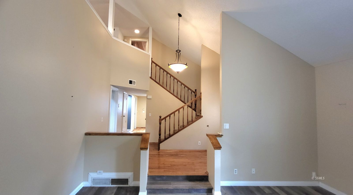
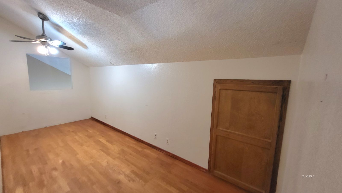
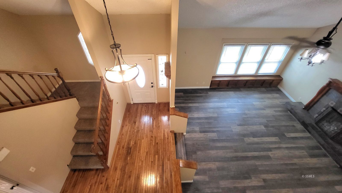
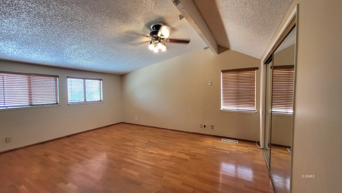
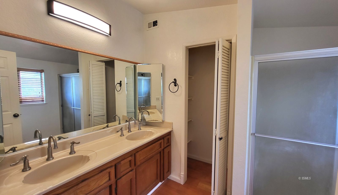
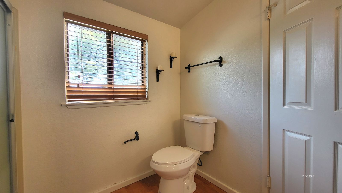
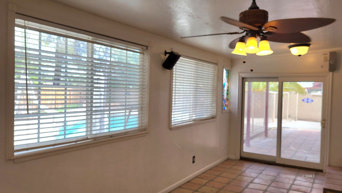
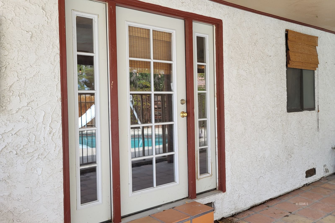
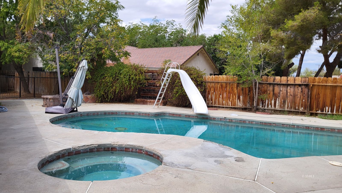
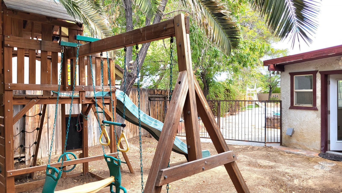
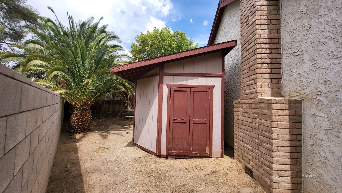
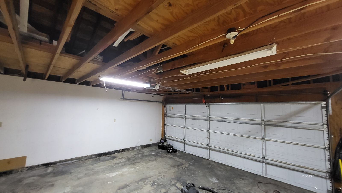
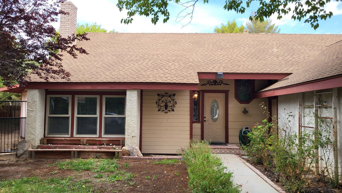
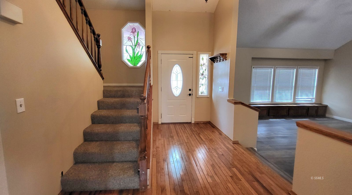
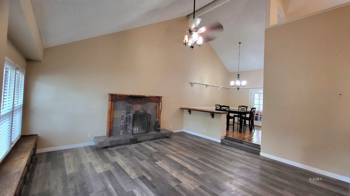
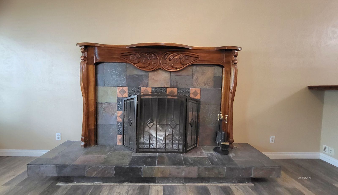
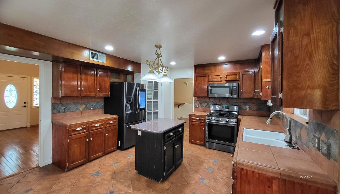
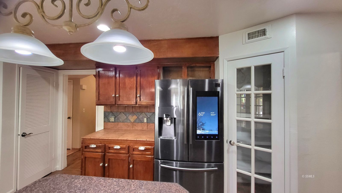
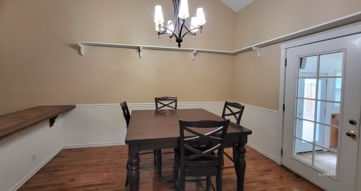
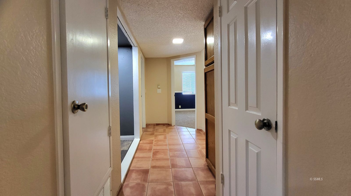
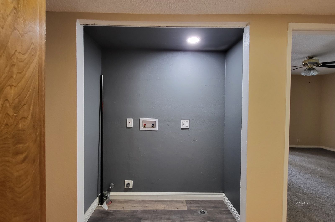
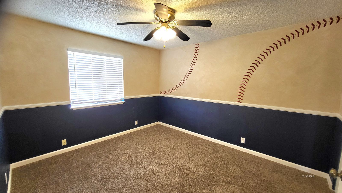
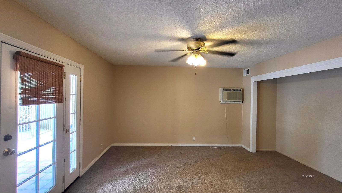
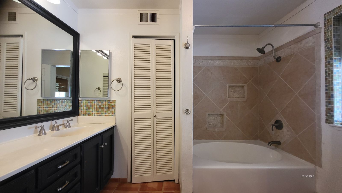
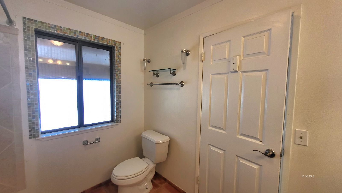
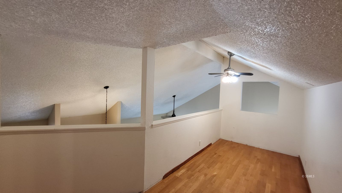
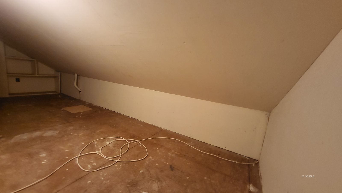
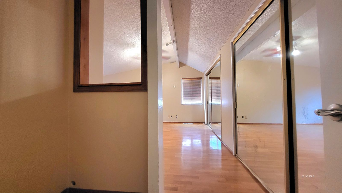
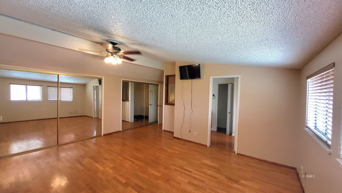
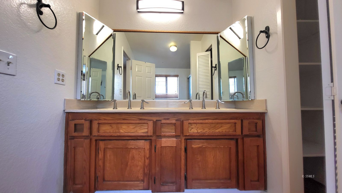
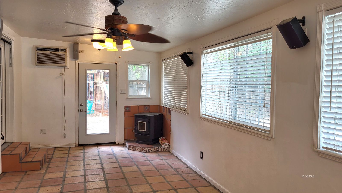
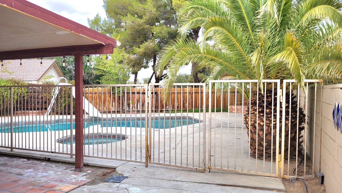
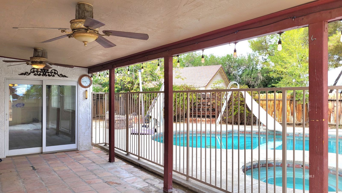
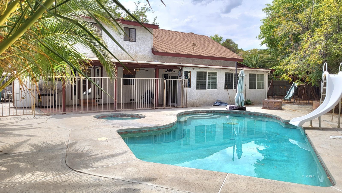
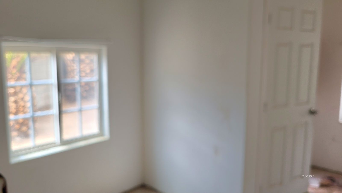
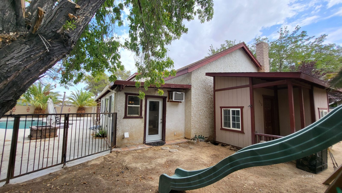
$385,000
MLS #:
2607492
Beds:
3
Baths:
3
Sq. Ft.:
2032
Lot Size:
0.21 Acres
Garage:
2 Car Remote Opener, Attached, Auto Door
Yr. Built:
1983
Type:
Single Family
Single Family - Resale Home, Site Built Home
Area:
North West
Address:
312 Mesquite AVE
Ridgecrest, CA 93555
Beautiful 3 bed 3 bath Pool Home!
Welcome Home to this Picturesque 3 BD, 3 BTH, 2 car garage, Pool Home nestled on a cul-de-sac. Home invites you into the large entry with stunning wood flooring that takes you to LR with vaulted ceilings, fireplace, window seat, lighted ceiling fan and breakfast bar. DR with shelves, leads you to RM addition and kitchen. Kitchen offers, stainless steel appliances, tile countertops with backsplash, granite kitchen island, chandelier and recessed lighting, large pantry, and broom closet. Step down to the RM addition with pellet stove and make it your perfect workout/game RM. Relish the luxury of having 2 Primary BDRS, one UPS one DNS and Loft that would make a great office. DNS BDRS have carpet, one leads you to the covered, gated patio. Hall BTH has single sink vanity, tub n shower and custom stone backsplash. 2nd BTH has double sink vanity, LG tub n shower, and linin closet. UPS Primary BDR features wood flooring, double mirrored closets and lighted ceiling fan. BTH offers double sink vanity, shower, and linin closet. Step out back and slide into the sparkling pool n spa with safety fence. Separate play yard includes Swing set n playhouse/storage unit. An entertainer's paradise!
Listing offered by:
Hollie Shotwell - License# 01962283 with Coldwell Banker Frontier - (760) 375-3855.
Map of Location:
Data Source:
Listing data provided courtesy of: Southern Sierra MLS (Data last refreshed: 08/26/25 3:35pm)
- 0
Notice & Disclaimer: Information is provided exclusively for personal, non-commercial use, and may not be used for any purpose other than to identify prospective properties consumers may be interested in renting or purchasing. All information (including measurements) is provided as a courtesy estimate only and is not guaranteed to be accurate. Information should not be relied upon without independent verification.
Notice & Disclaimer: Information is provided exclusively for personal, non-commercial use, and may not be used for any purpose other than to identify prospective properties consumers may be interested in renting or purchasing. All information (including measurements) is provided as a courtesy estimate only and is not guaranteed to be accurate. Information should not be relied upon without independent verification.
More Information

For Help Call Us!
We will be glad to help you with any of your real estate needs.
(760) 384-0000
(760) 384-0000
Mortgage Calculator
%
%
Down Payment: $
Mo. Payment: $
Calculations are estimated and do not include taxes and insurance. Contact your agent or mortgage lender for additional loan programs and options.
Send To Friend